Creativity Abounds in CADC Summer Classes
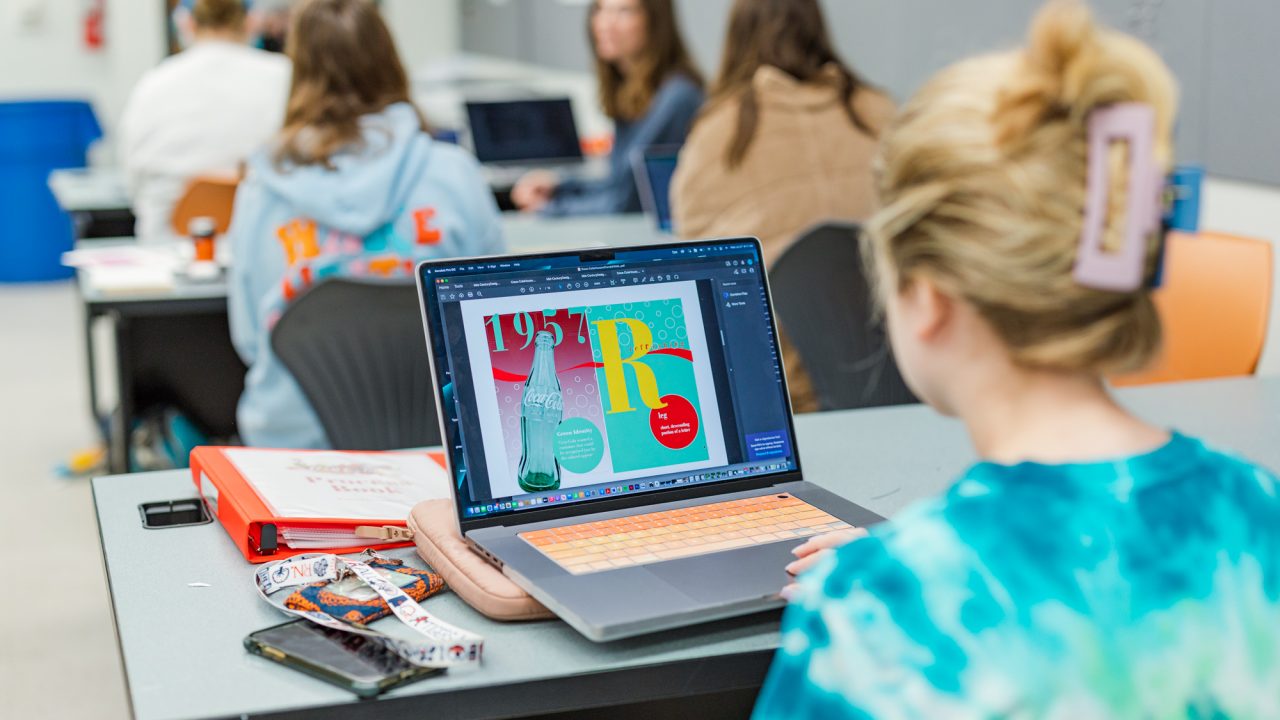
“There’s a common misconception that Auburn University shuts down for the summer,” stated Katherine Chastain, Administrator of Recruitment in the College of Architecture, Design and Construction (CADC). “But in CADC, that is just not the case!” Classes and studios may look a little different in the summer, but they are a vital part of learning across disciplines, and some are even required for entrance to professional programs. While the Landscape Architecture program was not in studio this summer, every other program in CADC had some sort of academic offerings.
ARCHITECTURE
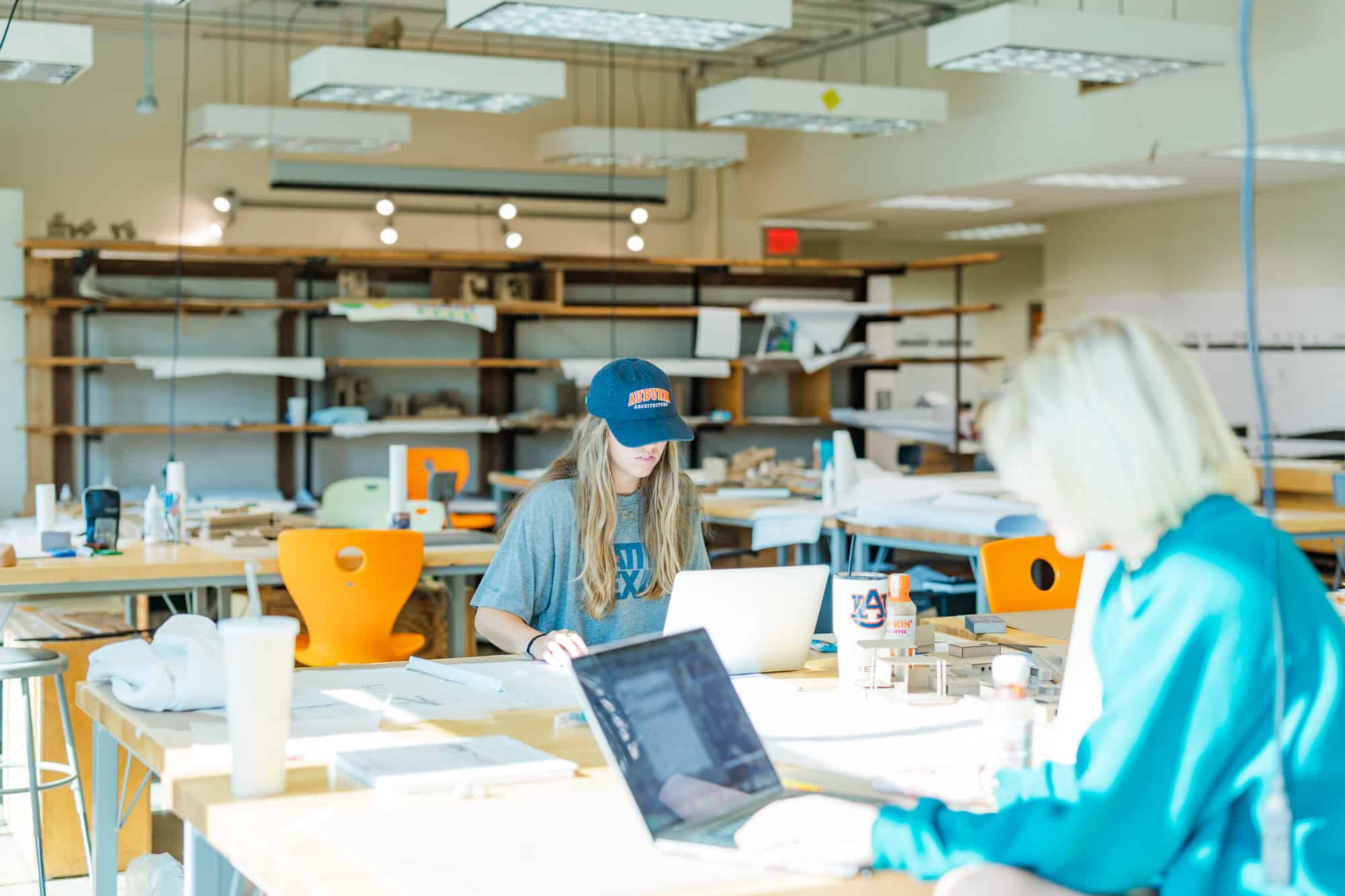
In the Architecture program, incoming pre-architecture students are in Summer Design, where they are completing the program’s two introduction courses, Intro to Architecture Design I and II. Students are selected for the professional program based on their performance on the projects assigned in these two classes. “Summer Design is like boot camp,” Chastain said. “These are a very intense 10 weeks, but students with or without a design background will be fully prepared to walk into a professional program classroom in the fall.”
Faculty members Gorham Bird and Debbie Ku taught this summer’s classes. “This is my first time teaching in the summer, after having taught within the Fall and Spring Foundation sequence, and I was surprised to see the energy and drive the students poured into their work,” Ku said. “As instructors, we know the workload is intense and the competitive environment can be stressful. To balance that, we create projects that are relatable, engaging and fun.” Ku said that instructors try to foster a positive learning environment where students can bond, collaborate and rely on each other for support. “Because the students spend the majority of their waking hours with each other in studio, they quickly form strong and lasting friendships,” she stated. “We love seeing this because architecture is a collaborative field and peer to peer learning is crucial.”
“It was incredible to teach this summer in-person compared to the last two summers of remote instruction,” Bird said. “The students’ eagerness to gain new skills and pursue their dreams of architecture school is energizing!”
GRAPHIC DESIGN
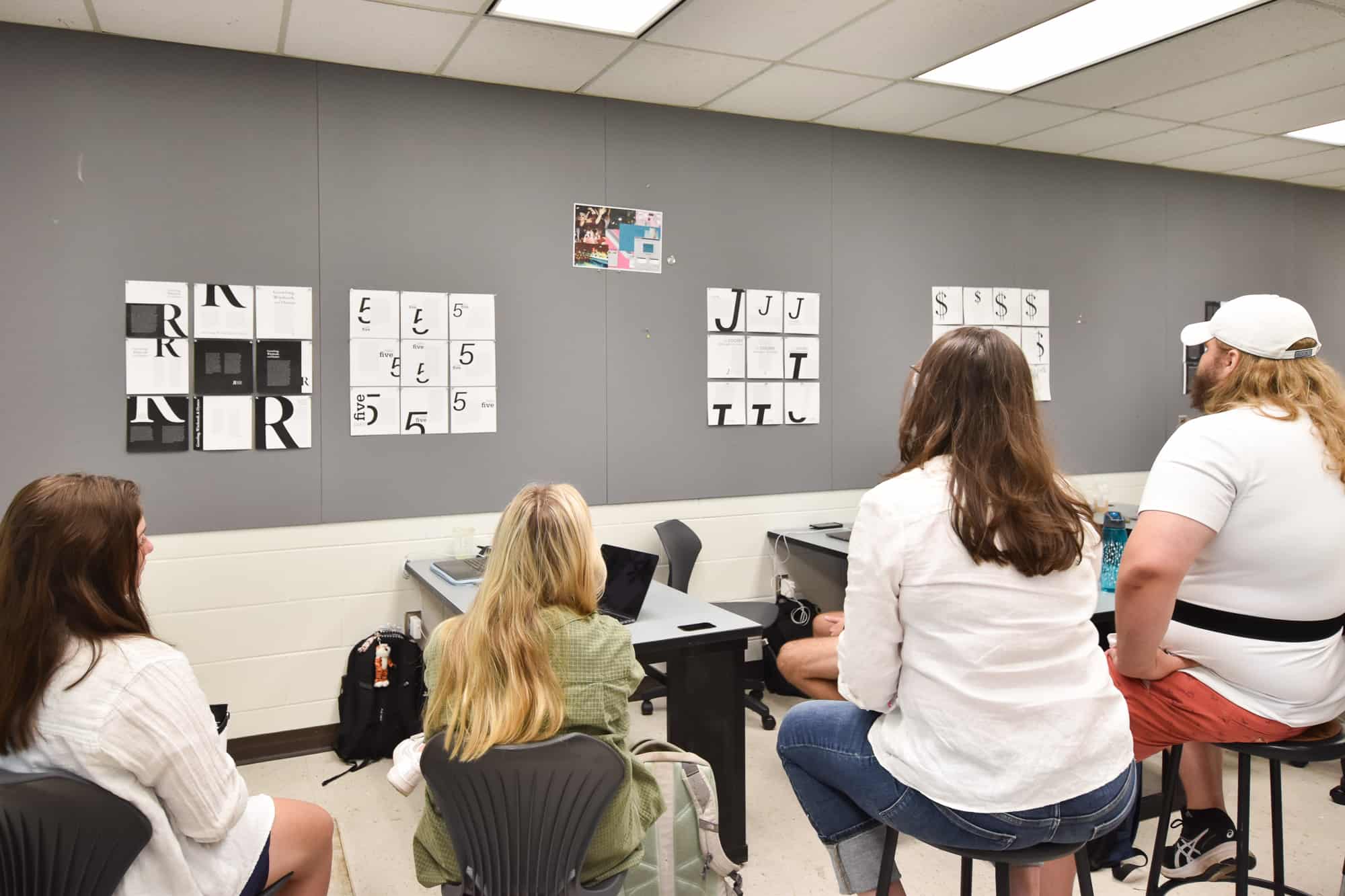
In the Graphic Design program, pre-professional students apply to the professional program after completing seven foundation courses, including Drawing, Foundations of Design and Art History. Students can apply to start the professional program in the fall, spring or summer semesters, and their first classes in the professional program are Typographics I and Graphic Processes, also known as “Type and Processes.”
This summer, Typographics was taught by faculty member Samantha Herbert and Graphic Processes was taught by David Smith. The 10-week summer semester is a little more intense since it includes most of the same content as a full fall or spring semester. “There is a lot of pressure for both the students and the faculty,” Herbert stated. “The course is tightly sequenced with each project building upon the next, so dropping a project would create an unacceptable gap in content. Summer students need to be just as prepared to move forward in their coursework as fall and spring students.”
Smith makes sure his summer students aren’t missing out on the same experiences as the cohort that will begin in the fall, and this summer that included a field trip. “We visited Craftmaster Printing, a commercial printer with large offset presses and a full-service bindery department,” Smith said. “The president of Craftmaster, Barry Whatley, gave us the tour himself and shared interesting perspectives on the printing industry as well as practical advice that reinforced classroom learning.” Smith says that the Graphic Processes course introduces students to using Adobe Creative Cloud products in concert with each other and creating artwork and digital files for production. “They are learning to apply design principles to projects with specific goals and objectives for an external audience or user as opposed to theoretical applications like they did in foundations courses,” he stated.
BUILDING SCIENCE
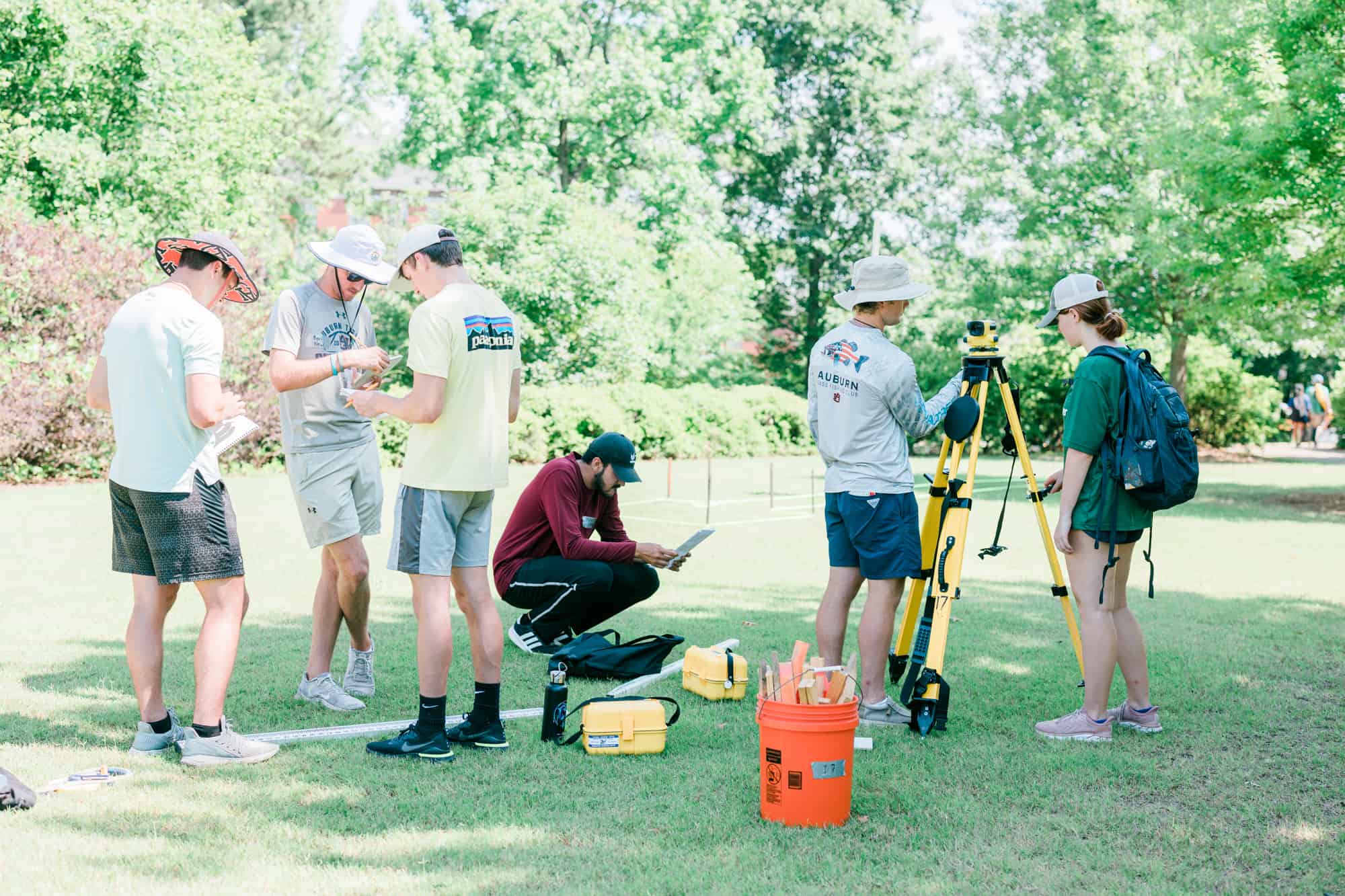
Summer is a busy time in the McWhorter School of Building Science (BSCI), with students taking classes, working in the industry, completing theses and even building structures.
Students starting the professional program are taking Field Surveying, also known as “Survey Camp.” This two credit course teaches students about surveying techniques, construction layout, use of equipment and the measurement and placement of building components in three-dimensional spaces. Survey Camp runs twice through the summer, once during the break between spring and summer semester and again in mid-June. The course is a concentrated 10-day camp with long days of work, and students get to see campus, quite literally, through a different lens. They take field surveying equipment all over campus, often at Auburn’s Hayfields off Donahue Drive as well as on the Quad and near the Auburn University Student Center. Faculty member Paul Holley, who just completed his twentieth summer of teaching Field Surveying, says the students enjoy the unique challenges of the 10-day class. “I like to tell students that almost all of the other courses in BSCI are ‘scaled down’ because you are looking at drawings on a computer screen or on paper, but Surveying Camp operates at a scale of ‘1 foot = 1 foot,’” he explained. “As for the schedule, most students prefer it, as it’s an ‘immersion’ into the work, as opposed to a two hour lab they do just once a week.”
Students can be accepted to the Building Science program in fall, spring or summer semester, and those who begin in the summer are on the co-op track. They complete the same exact coursework as their peers, but they alternate semesters of co-operative work experience with time in the classroom. These students pay the same tuition and fees and take all the same classes as their peers, but they will graduate two months later with an extra semester of work experience. They spend the summer taking courses in areas like estimating, communication and safety.
Building Science seniors who plan to graduate in August devote their summer semesters to completing their theses. “Thesis is a high-demand, all-encompassing final senior project each student completes individually,” said Assistant Professor Lauren Redden. At the Miller Gorrie Center, where the McWhorter School of Building Science is housed, the thesis room is equipped with computers that have sophisticated industry-relevant software students need to complete their work. Students can consult with faculty members as they work throughout the summer.
In Construction Field Lab, a senior-level graduation requirement, students work in teams of ten students and one faculty advisor to create built solutions to issues facing non-profits. Organizations are invited to explain their missions and present their proposals to the student teams who then choose one project that aligns with their interests. Between all of them, the students on each team complete a total of 600 hours of planning and building during the semester. There are two sections of this course offered each summer, and faculty member Jonathan Tucker said this summer’s students completed a renovation of the Auburn Girl Scout Hut for Girl Scouts of Southern Alabama as well as new stairs for Women’s Hope Medical Clinic in Auburn.
INDUSTRIAL DESIGN
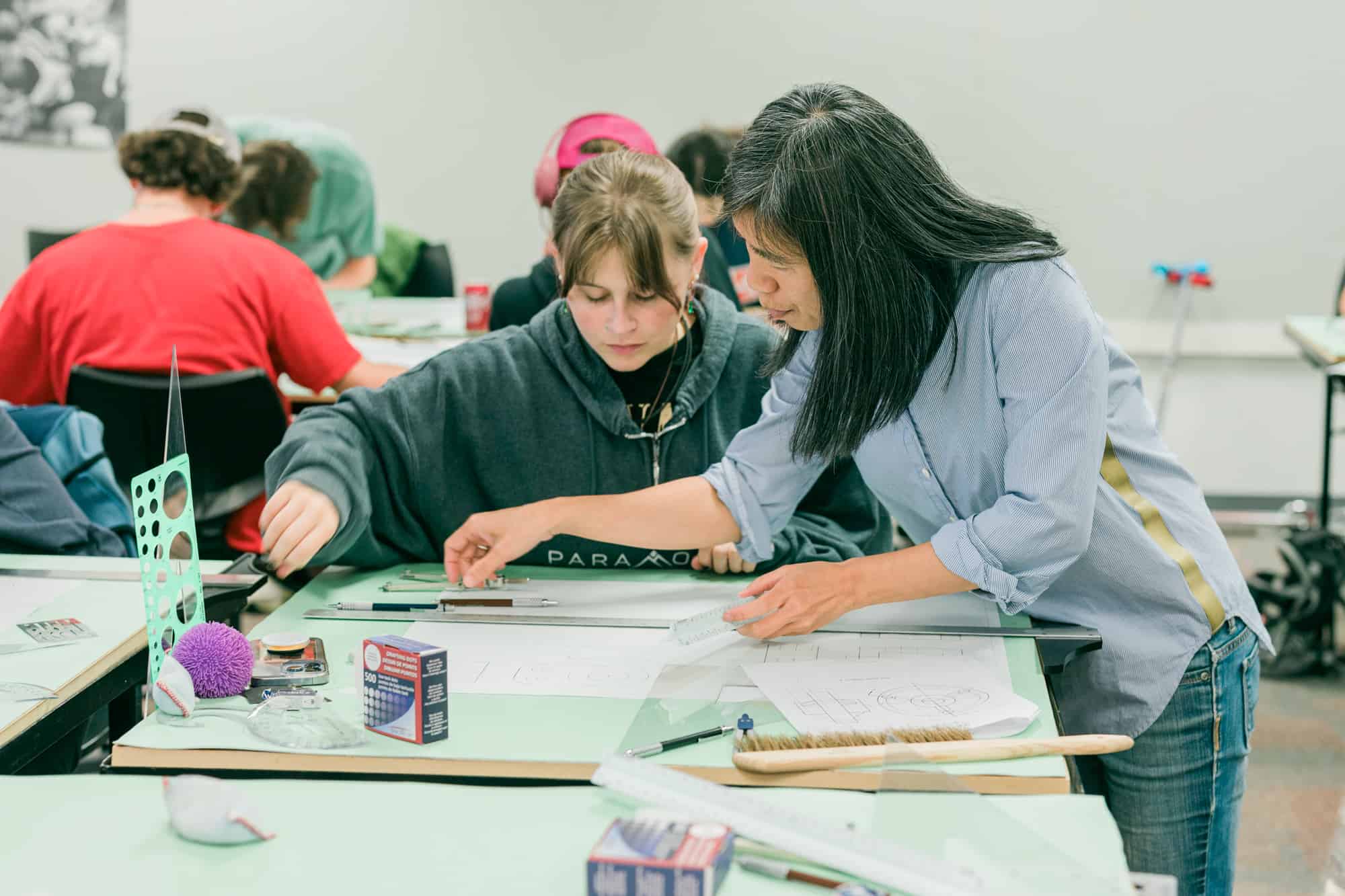
Summer in the Industrial Design program is full of excitement as pre-professional students compete for spots in the professional program. After the completion of core classes during their freshman year, every Pre-Industrial Design student must take the Industrial Design First Year Summer Design Studio, which is casually referred to as “Summer Op.” Students spend long days in the studio learning the basics of drawing and design, and at the end of the summer semester the 45 students with the highest grades are admitted to the Industrial Design program.
This summer, six faculty members team-taught different sections of material. Technical Drawing was taught by Shuwen Tzeng and Joyce Thomas, Carlton Lay and Jerrod Windham taught Perspective and Tin-Man Lau and Rich Britnell taught Rendering. Students form strong bonds in Summer Op, and Thomas said that this year was no exception. “One table of three young men didn’t know each other at the start of summer op, but they bonded so closely that they are considering the idea of working together professionally when they graduate the program.”
Windham said that after two summers of varying modes of instruction due to COVID-19, the faculty members were happy to be back in person with the entire cohort of students in the same room together for the first time since 2019. “This summer served as a breath of fresh air,” Windham said. “We were impressed with the quality of work and perceived passion of this group.” Lau agreed, stating that this was one of his most enjoyable years of teaching Summer Op. “We witnessed many students excel in their skills and the quality of their work in just three weeks of Rendering,” he stated. “Their cohesiveness, along with how they helped each other out, is a good sign that this cohort could be one of our best groups of students ever.”
ENVIRONMENTAL DESIGN
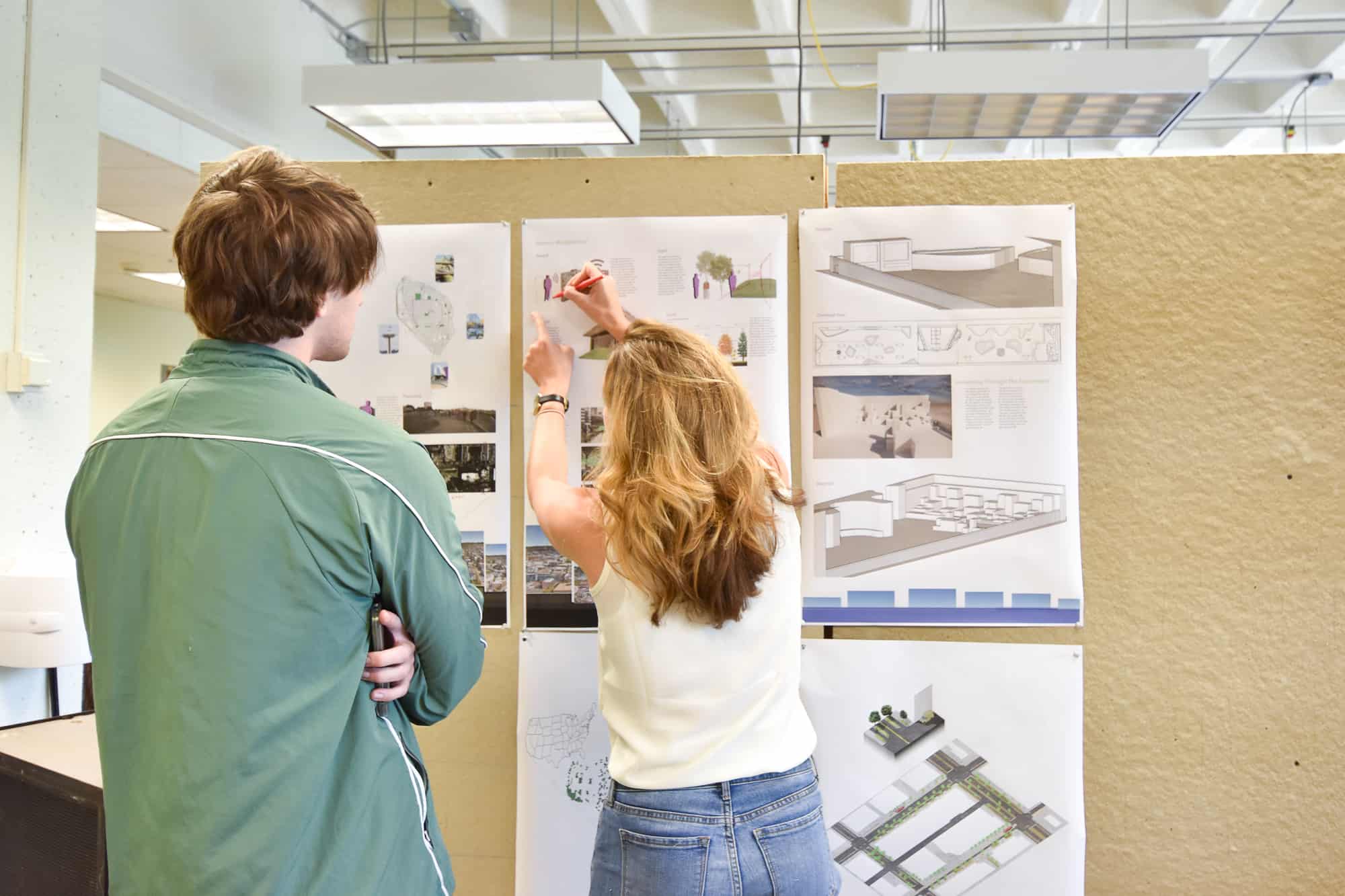
Environmental Design (ENVD) students take two different summer studios to complete their degrees. They take Environmental Design Workshop I in the summer after their second year and Environmental Design Workshop II before graduation.
Environmental Design Workshop I is an introductory studio where faculty teach the basics of model making, drawing, graphic representation and digital tools. “It’s a hands-on introduction to design methodology,” said faculty member Robert Sproull. “We shifted the structure for how we teach this summer. We typically had real life projects where a student might take a space and redesign it, but we found in our fields there’s a need for the ability to go through the abstraction process, so we injected that into the class this year.”
Environmental Design classes are taught by faculty members with different design backgrounds from across the college. This summer, Environmental Design Workshop I was taught by Sproull, whose background is in Architecture, along with Kelly Homan of the Landscape Architecture program and Graphic Design faculty member David Smith. “ENVD brings those disciplines together,” said Homan. “The value of the program is that we break down walls between disciplines. We try to not recognize the differences but focus on the interdisciplinary similarities.”
While Environmental Design Workshop I is a structured studio on campus, Workshop II is the complete opposite, with seniors traveling to different locations to complete capstone projects. “These are student-led projects, and for most of them, it’s their final course,” Homan said. “The students are given a framework, but they have a lot of freedom to choose the direction they want the project to take.” This year students had the choice to travel to one of three locations to complete their senior projects. One group, led by former Environmental Design Program Chair Magdalena Garmaz, went to Copenhagen, Denmark. Another went with faculty member Jennifer Smith to Seattle, Washington. In Seattle, students spent a week conducting site analysis, sketching their observations and touring the city to better understand its history, infrastructure and landscape. “Our class has a great time touring the landmarks and infrastructure that stitched Seattle into the cohesive city it is today,” student Hugh Fournier said. “We focused on corridors, the structures that help people navigate a multipurpose space with conflicting needs and wants. My favorite tour was of Waterfront Seattle, a project that reconnects Seattle’s citizens to Elliot Bay in the wake of industrialism and commerce.”
The final group stayed close to home, spending a week working out of CADC’s Urban Studio in Birmingham, Alabama, under the guidance of Homan and Sproull. “We did field study of an infrastructure project, an overpass slated to become pedestrian,” Sproull explained. Students came up with plenty of creative ideas for developing the pedestrian bridge into something new. “We had a library/book exchange, observation towers and art installations,” said Sproull. “The most speculative and unique idea was a columbarium, a public structure that holds the cremated remains of people. The array of projects was pretty interesting.”
ARCHITECTURE/INTERIOR ARCHITECTURE
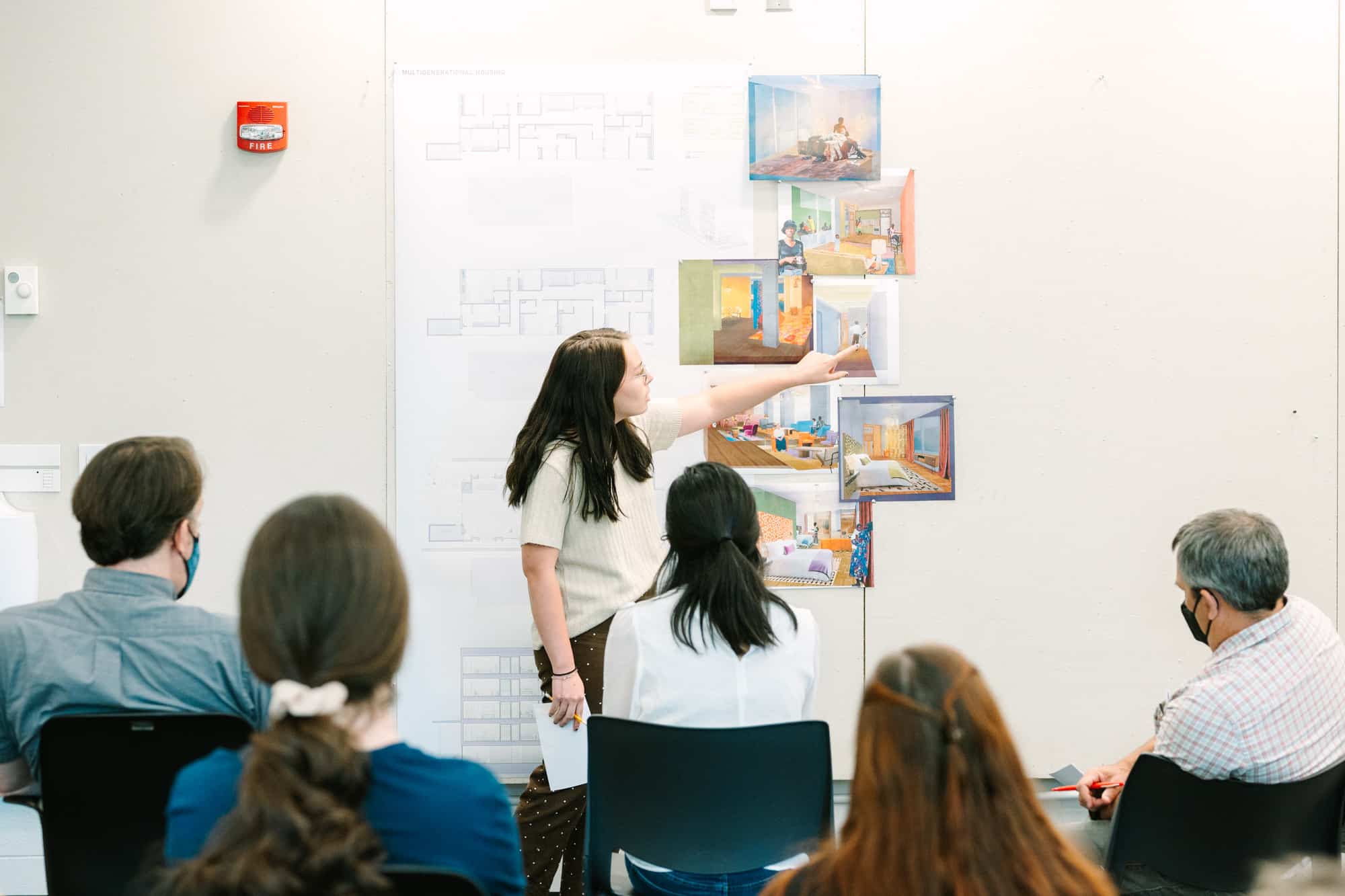
The Architecture/Interior Architecture (ARIA) program at Auburn is the only undergraduate program of its kind in the United States. Known casually as “Interiors,” students in this program graduate with two degrees: a professional Bachelor of Architecture and a Bachelor of Interior Architecture. Students begin as architecture students and then apply for competitive admission to Interiors in the spring of their second year. The Interiors program accepts between 12 and 18 students each year, and once accepted their coursework is adjusted to add two additional classes and to designate two studios in the third and fourth years to an interiors-focused section. The program also adds a summer semester devoted to interior architecture courses after each student’s fourth year of study in the Architecture program. During that summer, Interiors students complete an independent thesis project under the guidance of faculty members who give feedback and conduct reviews. This year the class was able to travel to New York City to complete field studies.
Faculty members Jennifer Pindyck, Matt Hall, Rebecca O’Neal and Kevin Moore guided this summer’s Interiors students through their projects. The challenge was to determine whether housing can serve the demand for infrastructure first and then become flexible for different living situations. They considered new rituals like Zoom meetings and working from home as well as traditional concerns like illness, visitors and roommates. On their trip to New York, students and faculty visited hotel lobbies as well as iconic and contemporary interiors. They also visited the offices of the architectural design firms Adjaye Associates and PSF Projects.
“This summer our ARIA thesis students rose to the challenge of designing for adaptive reuse of a mid-century office building in Montgomery and also making the architecture easily adapted from housing to hotel/Airbnb,“ explained O’Neal. “The ARIA students created the interior architecture through a series of initial material perspective collages. Along with well-designed plans, students produced beautiful and complex final drawings that also incorporated collage.”
Pindyck said that the field study in New York City provided an immersive experience in the middle of the summer. “I was excited at the depth of explanation and the intensity of material palette that they designed,” she stated. “The results are really beautiful.”
See more in:
Faculty Collaboration,
Student Experience,
Urban Studio
Related people:
Katherine Buck Chastain,
Gorham Bird,
Deborah Ku,
Samantha Herbert,
David Smith,
Paul Holley,
Lauren Redden,
Jonathan Tucker,
Shu-Wen Tzeng,
Joyce Thomas,
Jerrod Windham,
Rusty Lay,
Tin-Man Lau,
Rich Britnell,
Robert Sproull,
Kelly Homan,
Magdalena Garmaz,
Jennifer Milanes,
Jennifer Pindyck,
Matt Hall,
Rebecca O’Neal,
Kevin Moore