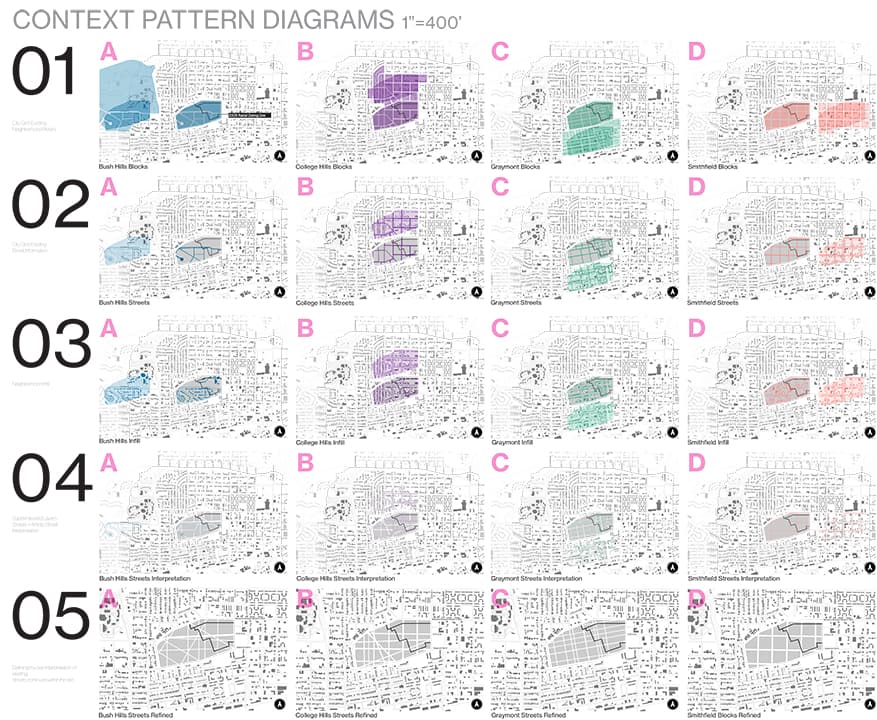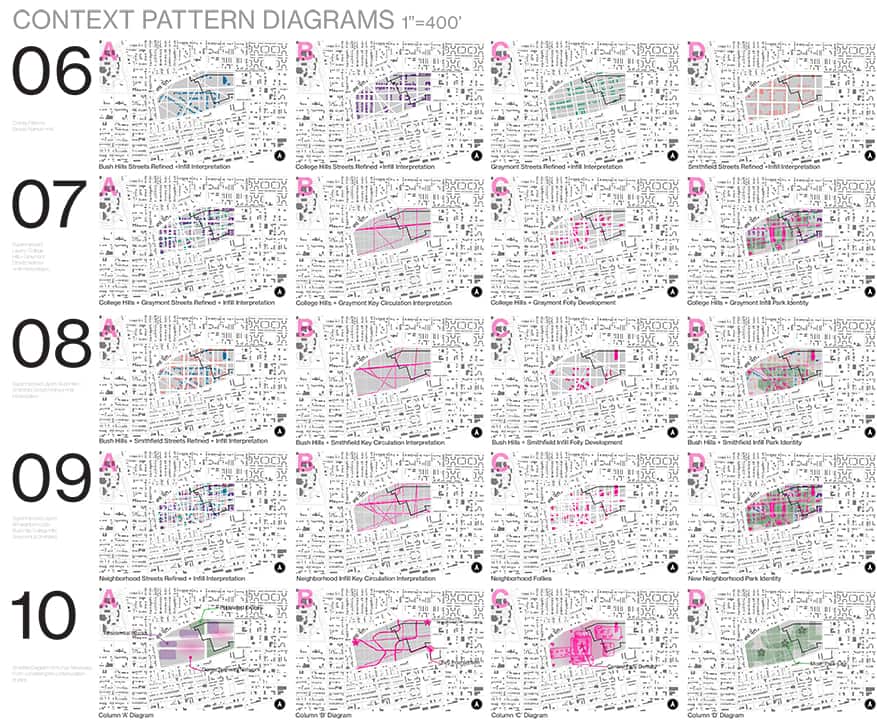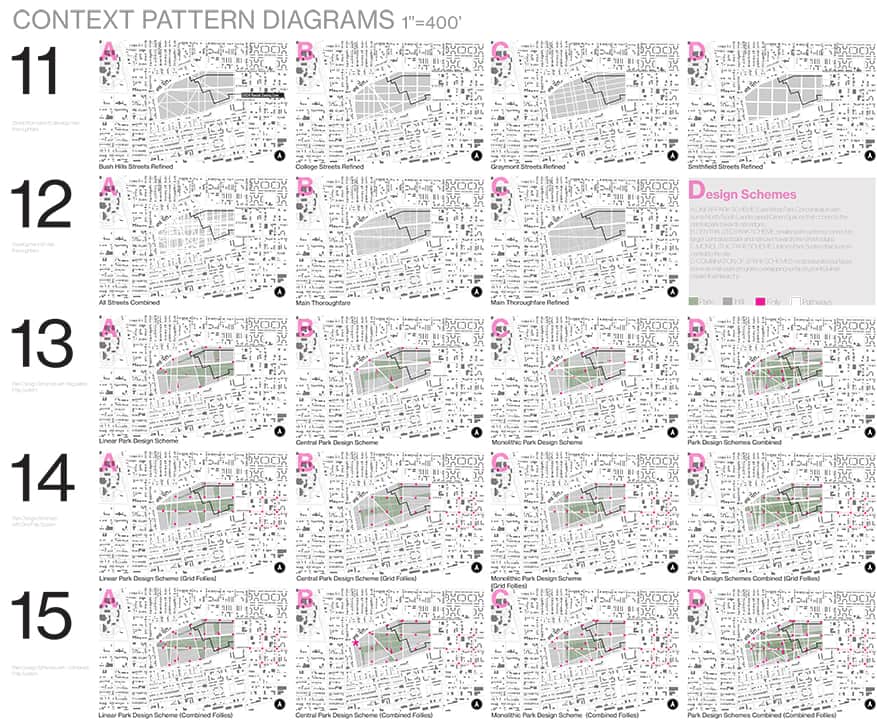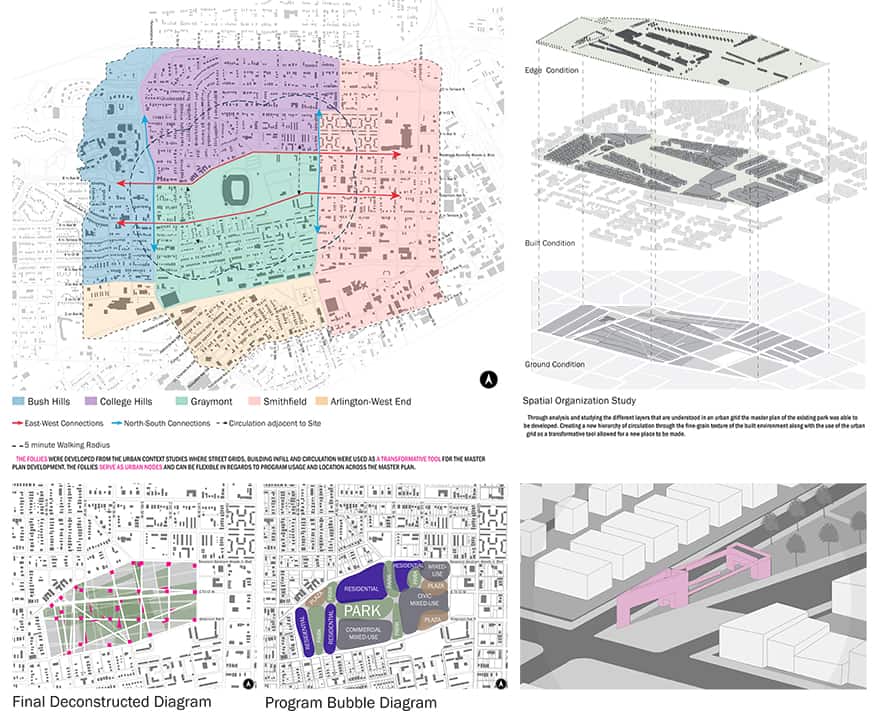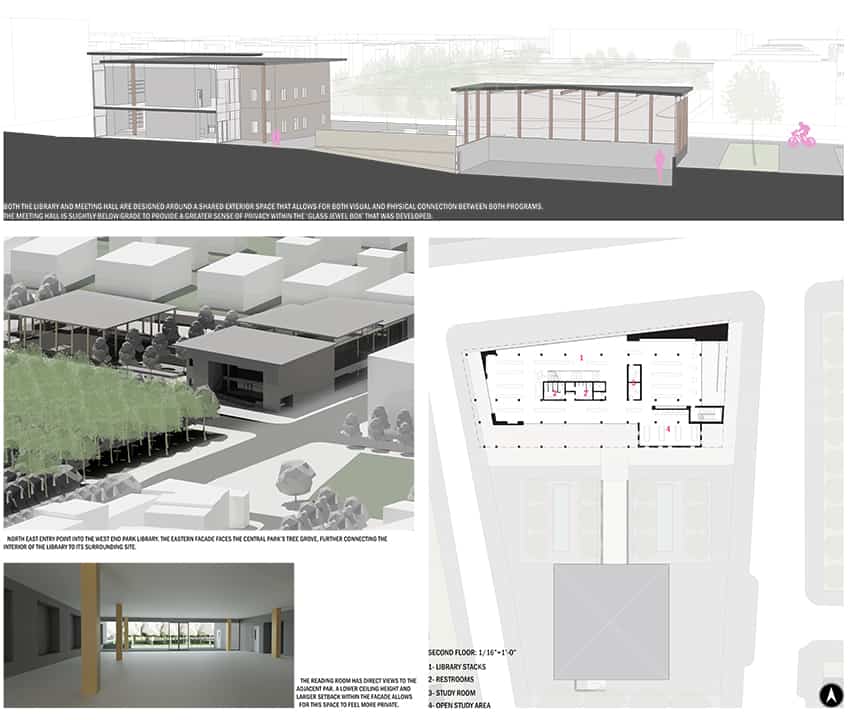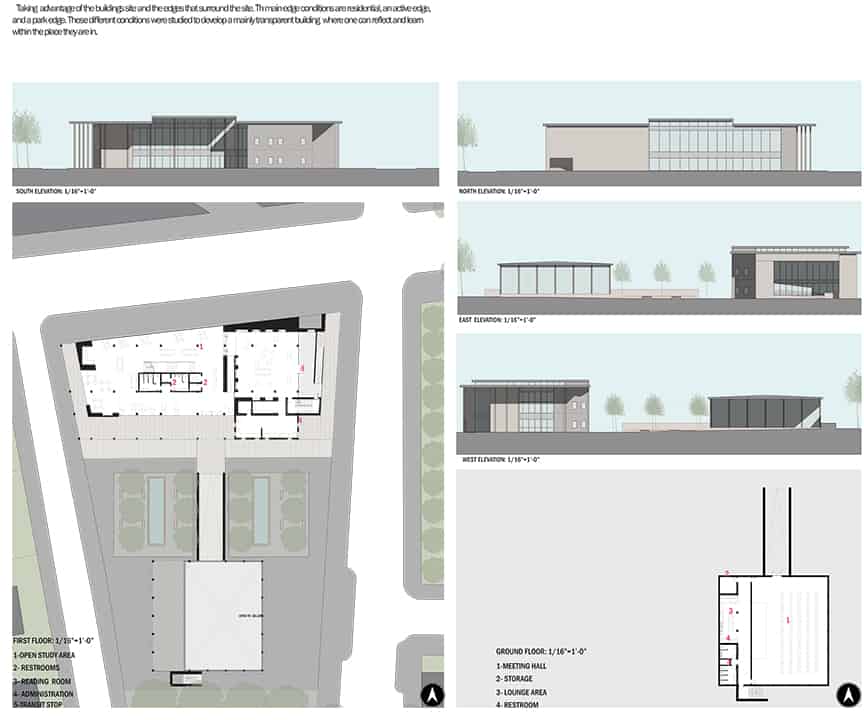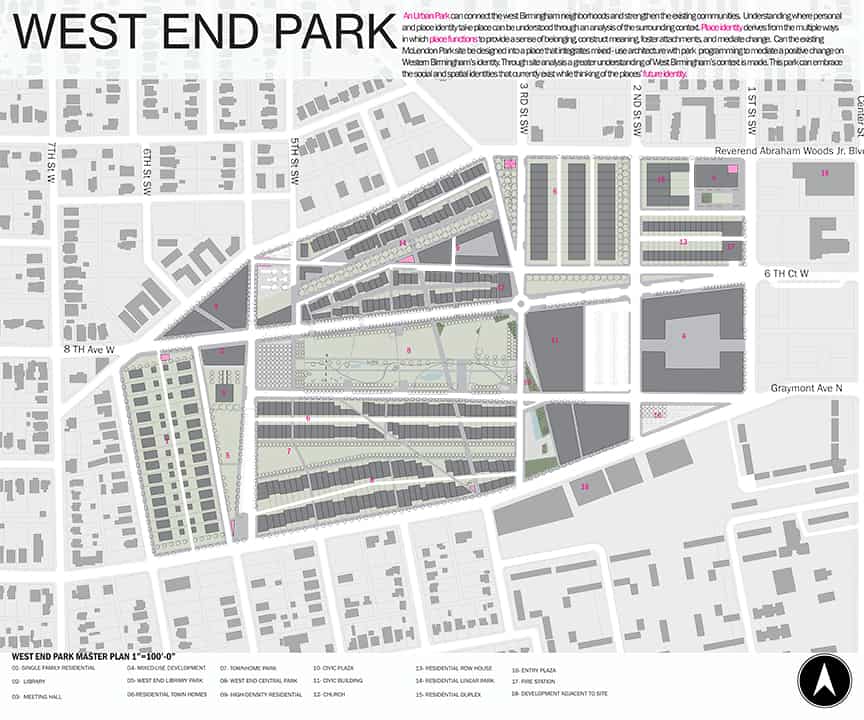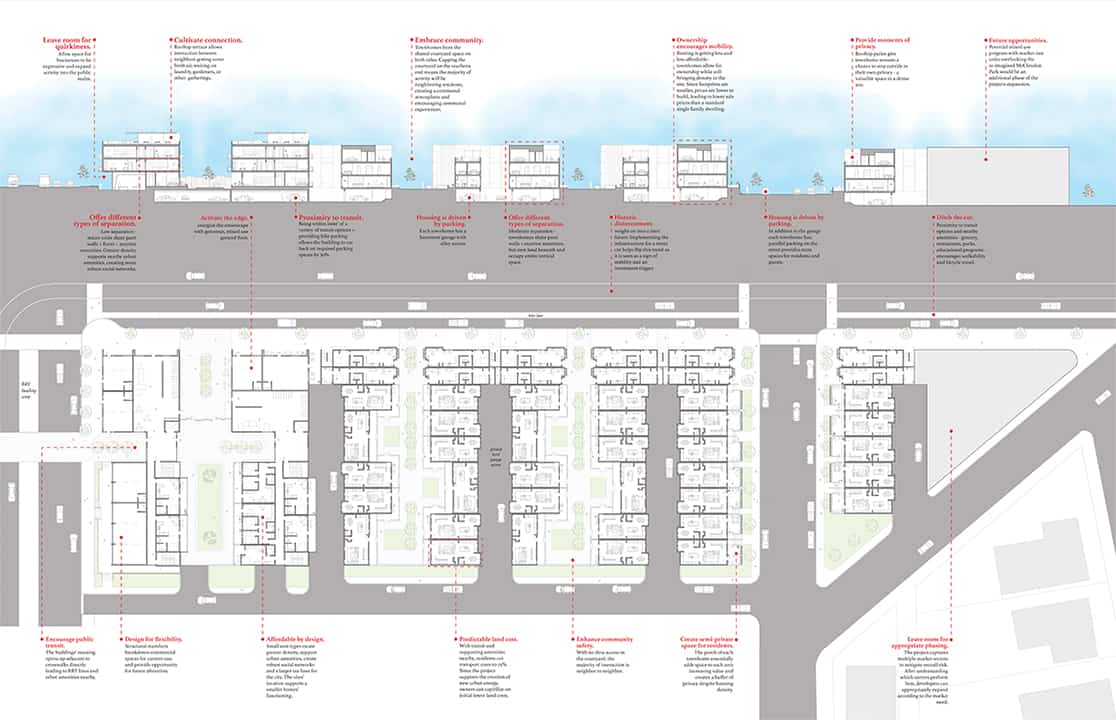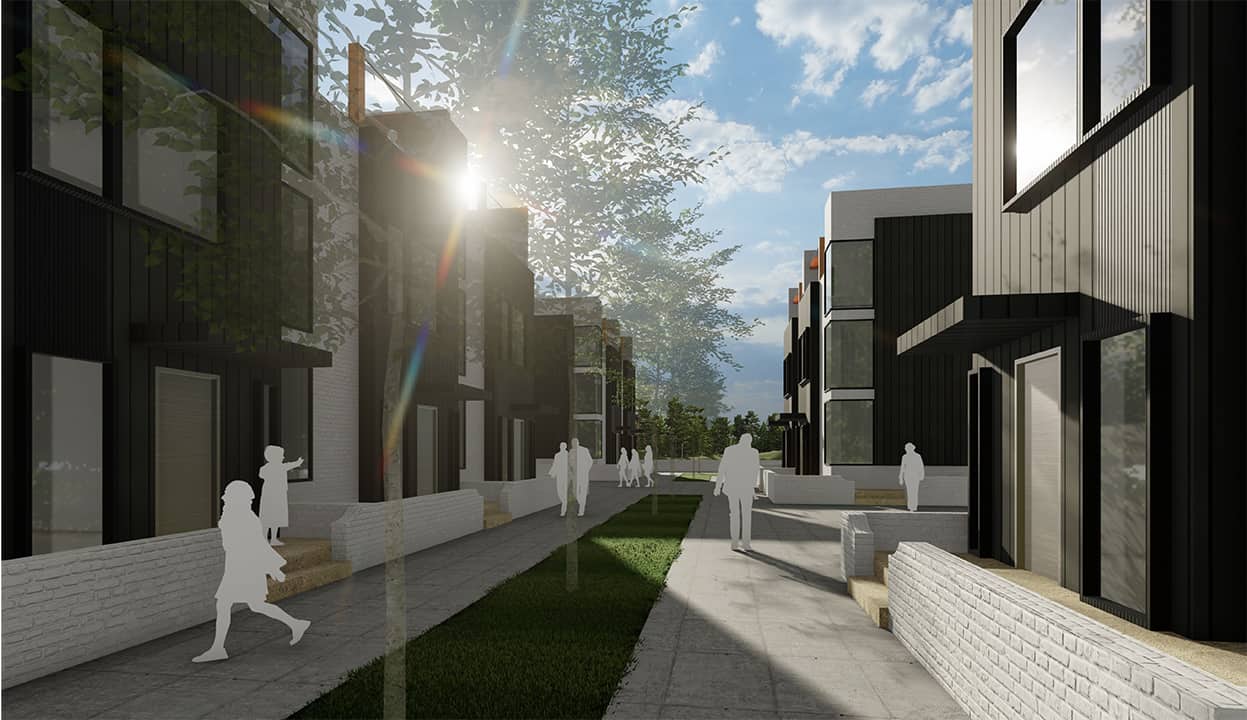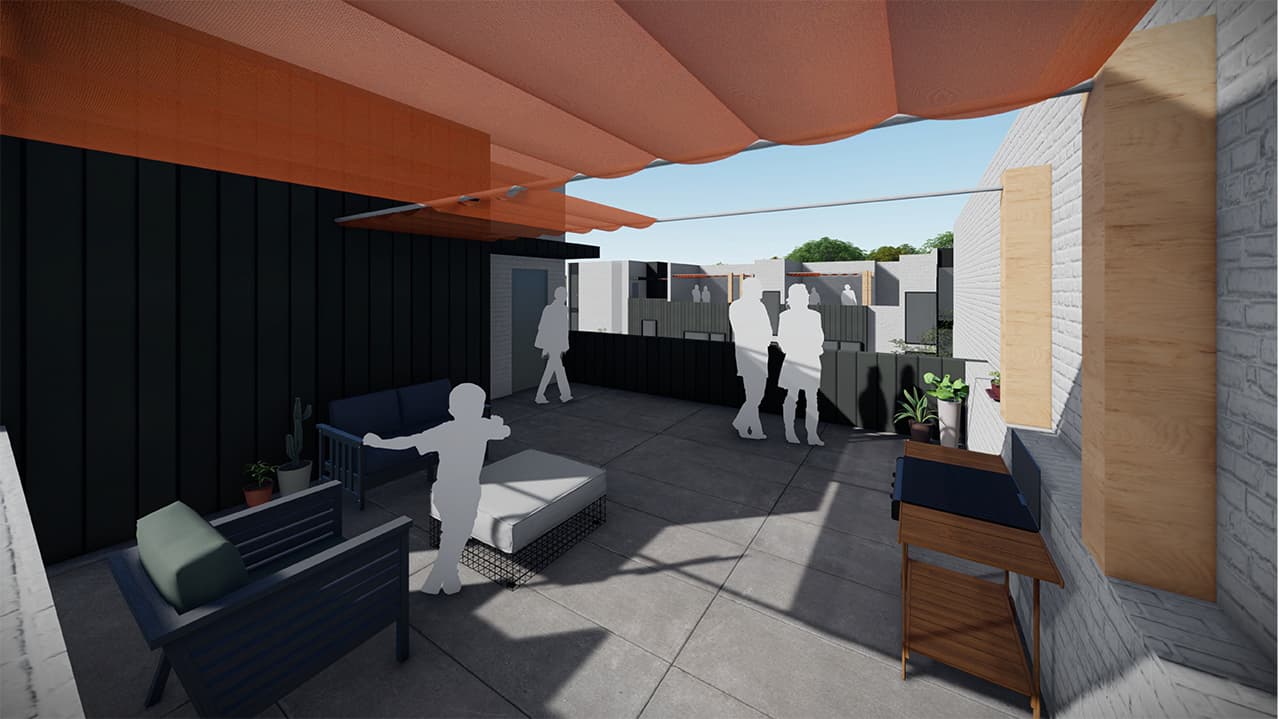Urban Studio Addresses Birmingham’s McLendon Park
McLendon Park, located in west Birmingham, Alabama, is home to Legion Field and located centrally within neighborhoods of Smithfield, College Hills, Graymont, Arlington – West End, and Bush Hills. Urban Studio director Alex Krumdieck and Associate Professor John Pittari tasked fifth year students at the School of Architecture, Planning and Landscape Architecture with analyzing and documenting the existing conditions of the district and to create a strategic masterplan with solutions to revitalize and adapt the area.
Students implemented a strategy that targeted each neighborhood individually, establishing a community node with retail and public space in each neighborhood. Access to the nodes was accomplished through implementing new transit stops located along existing lines, introducing various levels of housing density, and infilling vacant lots to close gaps within the existing neighborhood fabric. Finally, the students developed a strategic plan to show how the neighborhoods were individually addressed through their projects, and the potential for connecting the neighborhoods to one another.
The resulting comprehensive master plan focused development around McLendon Park, Valley Creek Trail, Birmingham Southern College, and along 8th Avenue West, Center Street North, and Graymont Avenue. Each fifth-year student selected a location for their project within the comprehensive masterplan, resulting in eight different sites. As part of their fifth-year thesis research, the students were asked to apply an aspect or theory of architecture they had researched over the course of the academic year.
The spring fifth year studio project was treated as a competition studio, with Pella Windows sponsoring monetary awards for the top two design projects.
First-place was awarded to Nadia Ferdinand for applying her yearlong study about the identity of place to her spring project. Through rigorous study of neighborhoods surrounding McLendon Park, Nadia stitched the park together with neighborhood edges by implementing different levels of housing densities, various smaller parks and public spaces throughout, and a library focused on community engagement and interaction neighboring on of the several public spaces.
Channing Brodie was awarded second place for his project, which employed a professional approach by applying methods architects typically use when working with developers. Channing’s project created varying levels of housing unit sizes and density, while providing the community with access to moments for privacy and proximity to transit and incorporating flexible commercial spaces that could be to be divided in different ways to fit specific needs.
Congratulations to our students! And many thanks to our Urban Studio industry partners. The support of companies likes PELLA Windows greatly enhances the student experience.
First-Place: Nadia Ferdinand
Second-Place: Channing Brodie
See more in:
Industry Recognition, Student Experience, Student Recognition, Student Work, Urban Studio
Related people:
Alex Krumdieck, John Pittari, Jr.






