Third-Years Dive Into Urban Studio Experience
Fall semester at Urban Studio is always buzzing with activity.
While fifth-years work on the final projects of their academic career, third-year students immerse themselves in the urban experience and dive into real-world projects.
The semester is divided into five-week segments, each with a different focus. So far this semester, third years have worked on designing smaller projects by examining different aspects that will eventually be combined into their overall semester thesis project. Looking at these projects through the lens of the city has contributed to their understanding of how projects do not stand alone. They are required to work within the context of their environment, and experience gives third years the opportunity to see the city from a different perspective.
“Although I grew up in Birmingham, I’ve really enjoyed the feeling of being in the city our projects are designed for. Urban has taught me a lot about the urban environment and how to adapt a project for Birmingham’s historic architecture and context,” explained third-year student Joshua Muscolino.
Studying How Buildings Engage
The students engage in several exercises aimed at deepening their understanding of urban contexts and design principles. One of the main focuses of the semester has been studying individual aspects of the city, the first being a façade study where students analyze how buildings engage with the street. They do this by examining both the existing façade and the building’s transition space, the 10 feet inside and outside the entrance.
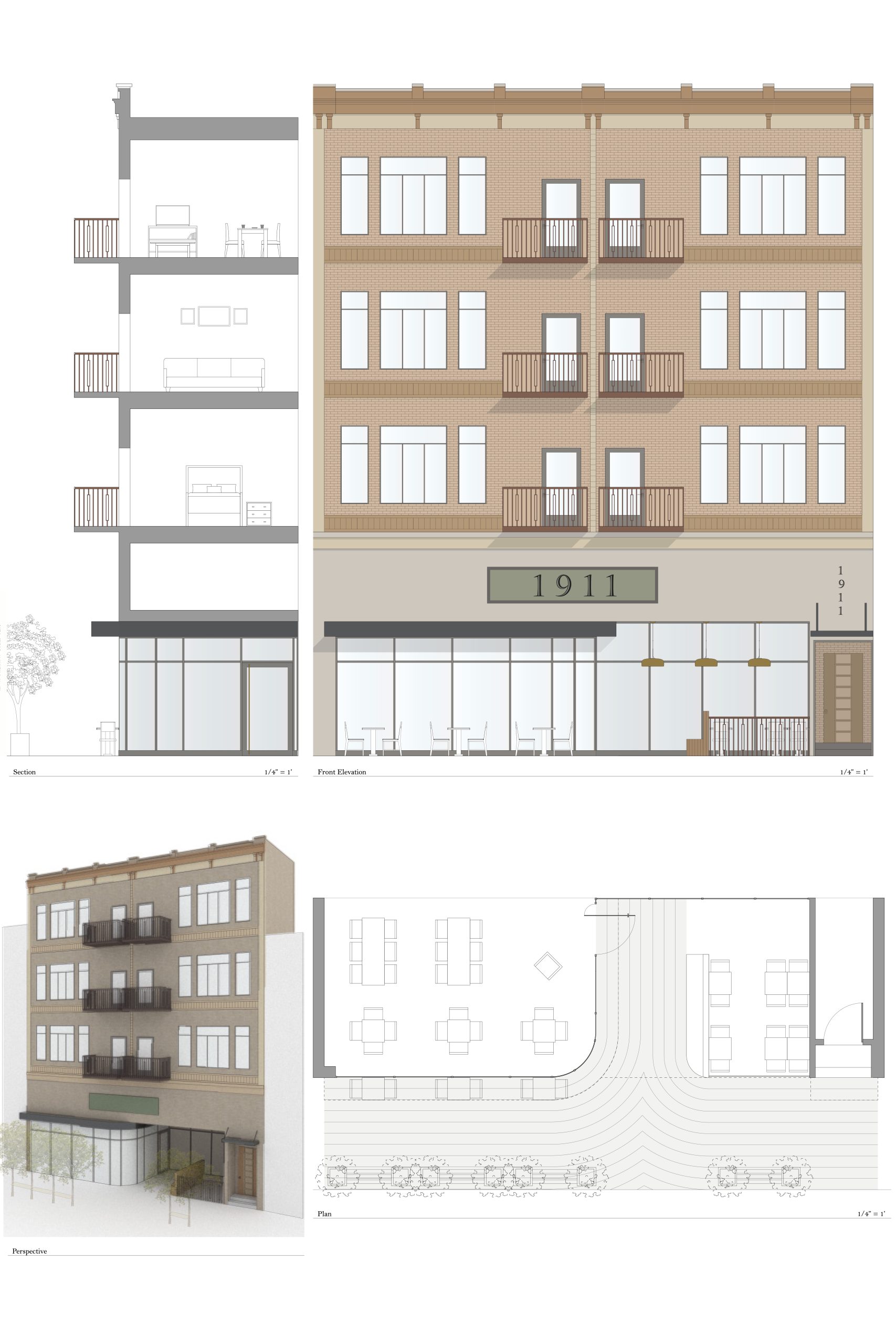
“The façade study was the perfect introduction to studying the architecture of downtown Birmingham and urban design,” shared third-year Erin Cantrell. “We learned new techniques to activate the building’s sidewalk condition and the program in the building. The project challenged me to understand the importance of a well-designed façade and how the layering of elements creates the character that makes a building beautiful.”
For many of the students, an assignment like the façade study is the first time they redesign an existing building. One of the challenges is trying to understand how to create a successful combination of the building’s historic style and something new that both compliments and enhances its context in the city.
Green Space in the Urban Environment
Another fall project involves designing a neighborhood pocket park while exploring how parks interact with adjacent buildings and provide alternative pathways through a city. Students are tasked with diagramming their projects, including incorporating outside feedback to refine their designs. This assignment helped students focus on the relationships between open spaces, different programs within the space and the challenge of balancing a project with significant design freedom.
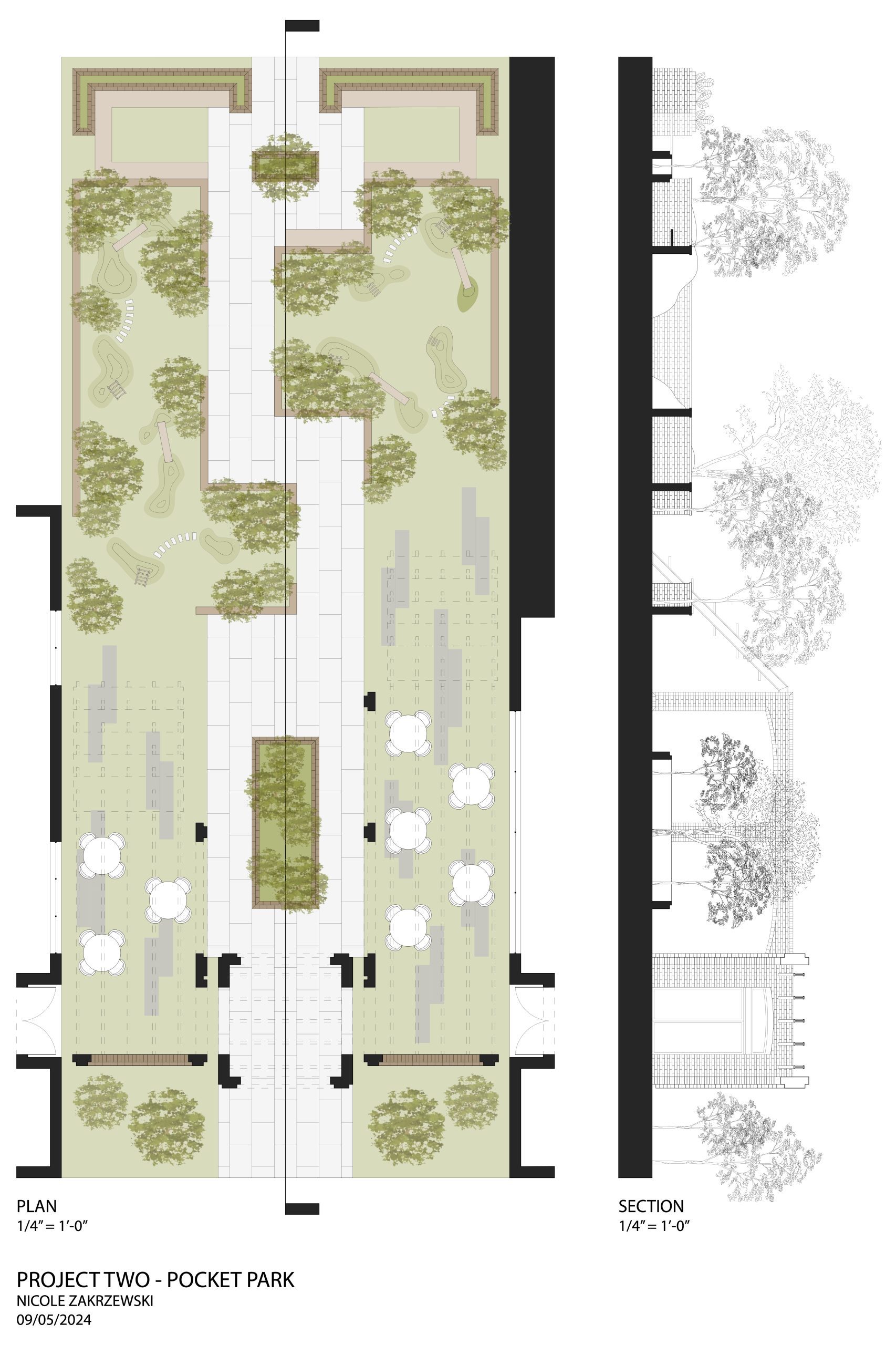
Third-year Nicole Zakrzewski shared her favorite aspect of designing the pocket park: discovering how to connect various programmatic elements within the project. She explained how using diagrams to analyze movement, layout, organization and spatial hierarchy guided her in making revisions that enhanced her design. Zakrzewski emphasized the value of learning to diagram, calling it one of the most valuable skills she has gained in studio.
“Diagramming has made the design process simpler and has been instrumental in clarifying the concepts I want to convey through my work,” she noted. “It has helped me highlight areas where my projects may be lacking and clearly outline opportunities for growth.”
Continuous Feedback
Each of these exercises contributes to the students’ final projects, emphasizing the recurring theme of activating public spaces and streets through thoughtful design interventions. The iterative diagramming and design refinement, students deepen their understanding of how design decisions impact urban environments.
Collaboration between students and Birmingham-based professionals is an integral part of the Urban Studio experience, and one students and jurors take seriously. Working closely with local professionals Andrew Bryant and Keaton Ernst ’15, the students receive continuous feedback, helping them refine their approach to activating spaces at multiple levels and incorporating public amenities. Bryant is an Architect with Design Initiative, while Ernst is an Associate Designer at Nequette Architecture & Design.
“The projects you help shepherd have a real-world impact, and you as an architect, a problem solver, have agency,” Bryant stated. “The greatest aspiration of architecture is to build community. Being able to temper design ideas with the practical real world everyday constraints can set the stage to evolve past object-making and space-making, to place-making. The world is changed in the act of doing. Urban Studio brings students to the table by exposing them to the challenges facing cities and presents them with the opportunity to shape community in a meaningful, tangible way.”
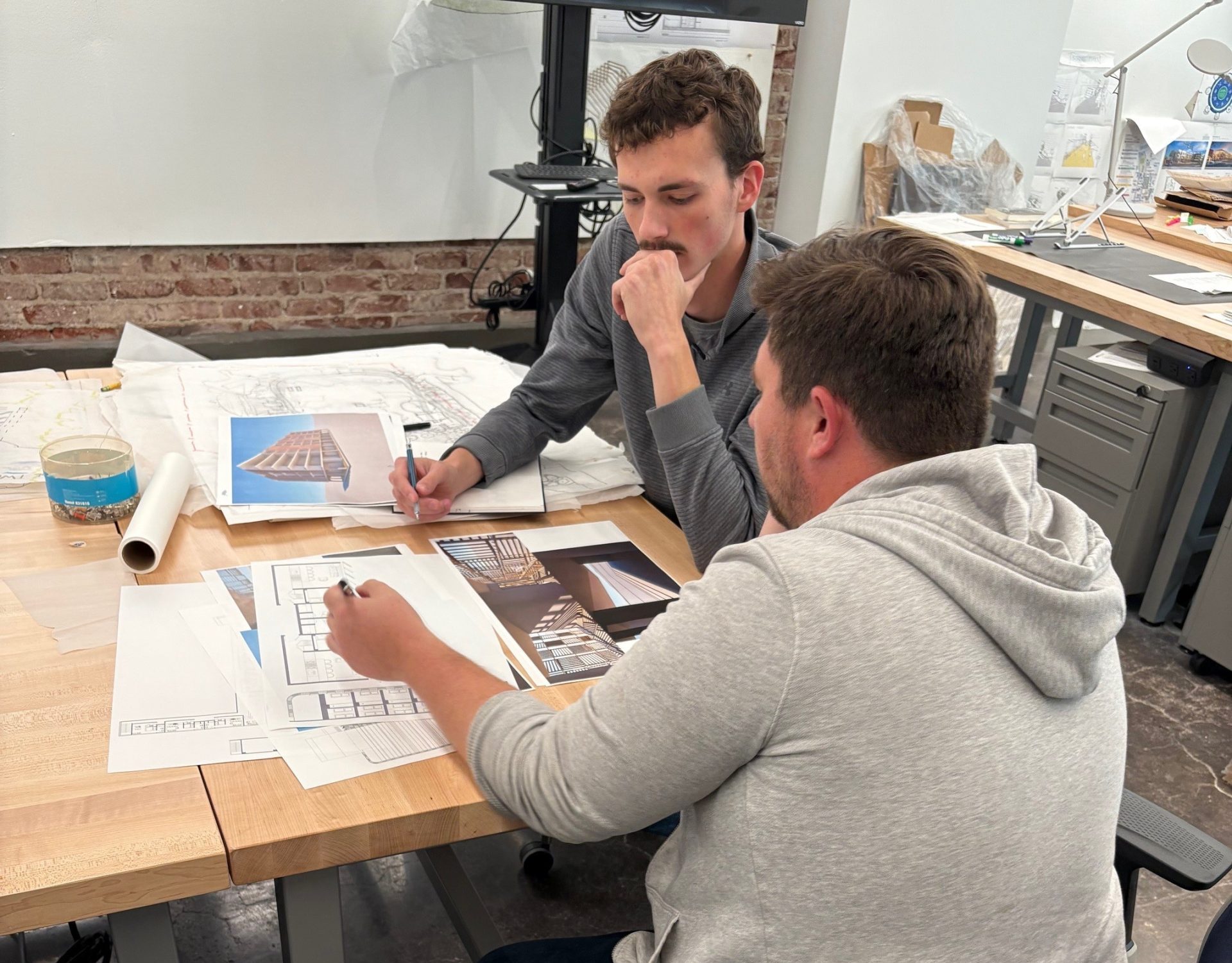
The jurors begin working with students at the start of the semester and stay engaged throughout their final projects. Their visits throughout the semester help students with testing ideas, receiving and incorporating feedback and experiencing how to present their ideas to others.
Muscolino appreciated the experience with the jurors, noting that, “[Andrew and Keaton reviewing projects] has helped us establish a strong concept early and foster a more open, relaxed discussion without the pressure of a final review.”
Zakrzewski agreed, adding, “Collaborating with them beyond critiques has also been helpful, as they assist us in expanding our projects and refining our concepts.”
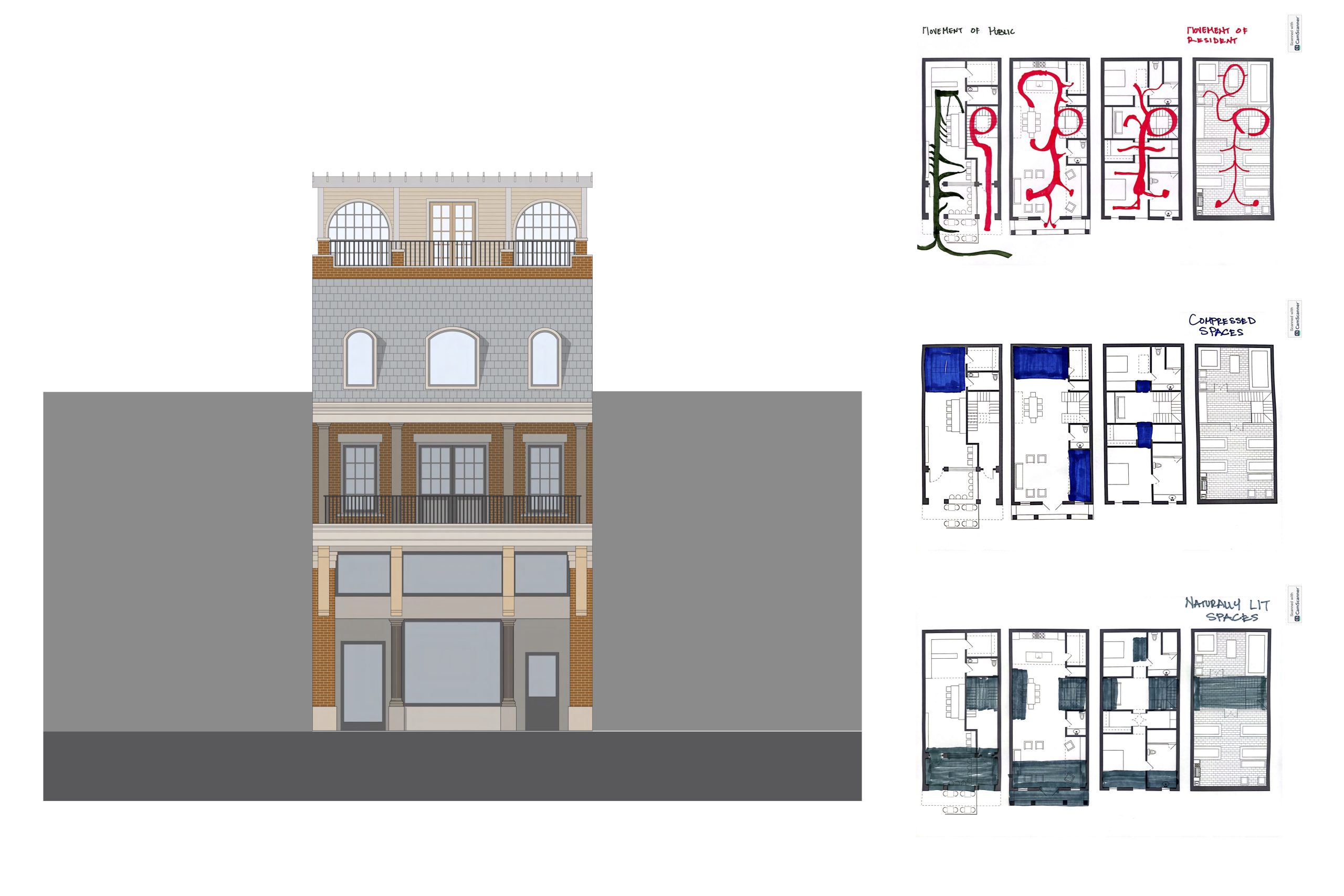
The Urban Context
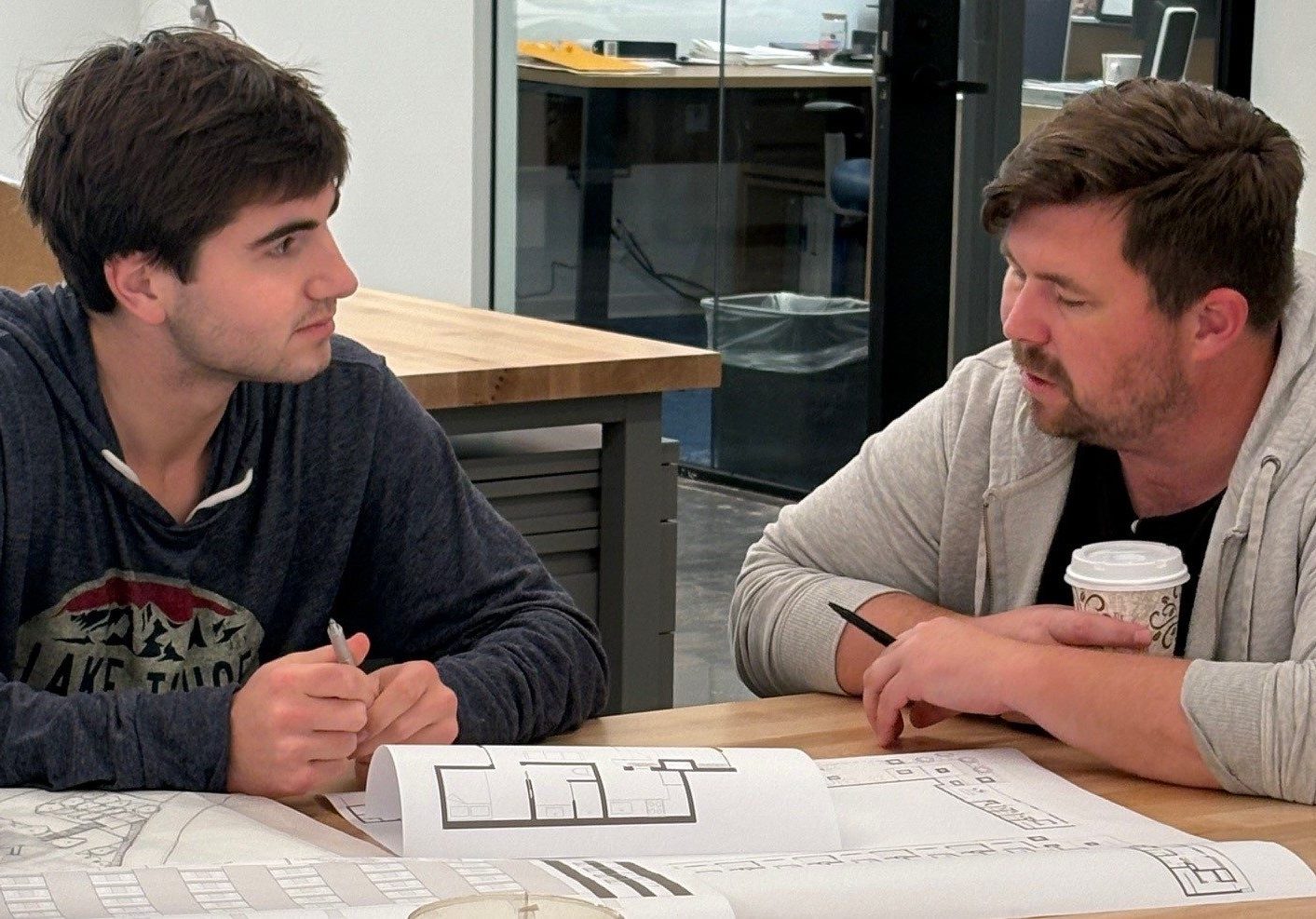
The overall focus for third-year students is to understand the broader context of the city and how their design solutions can address urban problems. The projects help them look beyond property lines, exploring how their designs affect streets and public spaces. By working on manageable design tasks, students can delve deeper into the rationale behind their design decisions, reinforcing their ability to reason through challenges and propose solutions rooted in urban context and functionality.
Bryant summarized the experience well: “The students spent the first several weeks charretting smaller project types with limited programmatic elements that relate to the larger project they are currently working on. These short, focused design efforts coupled with peer and professional review gave the students a consistent feedback loop and allowed them to fold relevant information into their respective projects. We talked through everything fro m developing a concept, urban context, scale and proportion, effective precedent, visual and verbal presentation—everything related to the design process.”
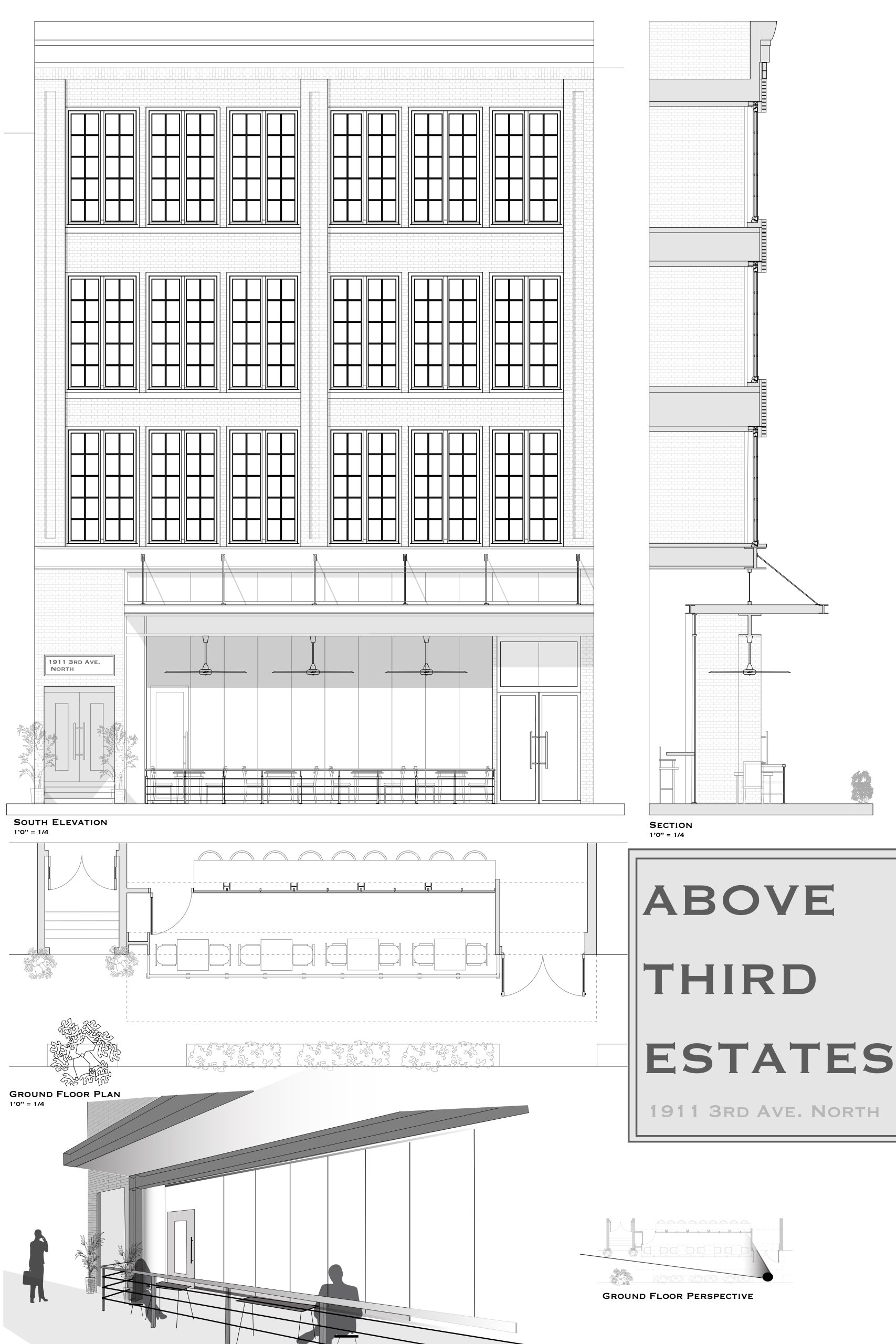
As students progress through their projects, they gain insights into how adjacent areas influence their designs and how to perform site analyses within the city’s framework. This phase of their education emphasizes adding layers of complexity to their work, requiring them to think critically about how their designs will function within the larger cityscape. They are also learning to present their findings through detailed documentation and drawings that convey the narrative and purpose behind their designs.
The Lasting Impacts of the Third Year Experience
Ultimately, the third-year experience introduces students to the real-world complexities of architecture. From pro formas to code studies, students begin to understand the feasibility of projects and what the entire architectural process looks like. This year provides them with a taste of professional practice, including performing code analyses with a focus on egress, which will be central to their final semester projects.
“More than anything, Urban Studio has taught me that architecture is a tool to bring people together,” Muscolino shared. “In Harpersville, the majority of people had divided opinions on what to do with the site. In the end, we were able to hear everyone and create a design that sensitively addressed all their concerns and united the Wallace House committee under one single design.”
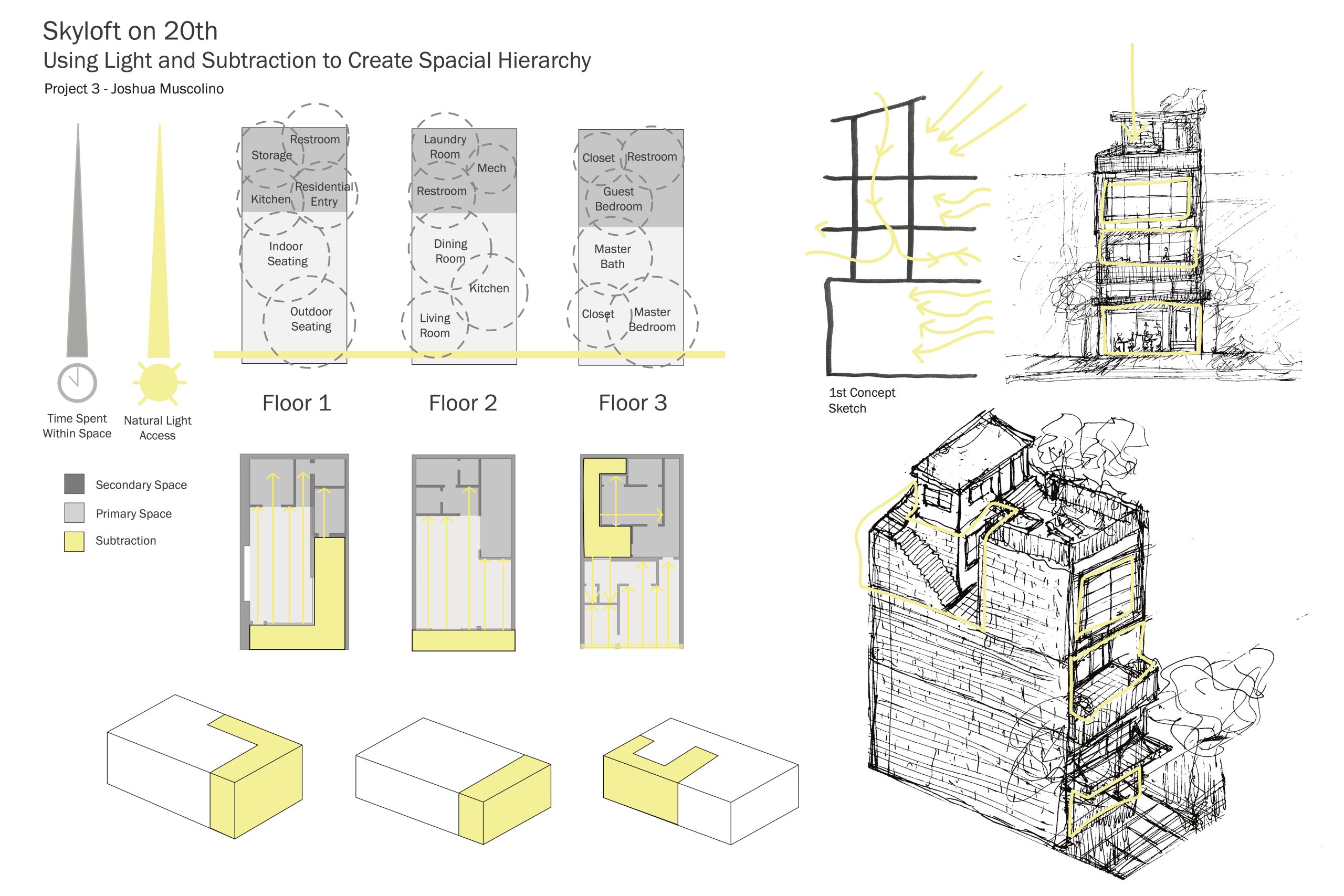
For Bryant, spending time with students serves as a valuable reminder of the fresh perspectives they bring. He appreciates of the opportunity to give back to the profession he loves.
“The intersection of academia and practice is critical. Getting to spend time with the students, hearing their ideas and different approaches to the same problem, pushes me to think in ways I might not have otherwise done on my own. There is a newness, an exuberance that is invigorating. In addition, being in a position to give critical feedback requires me to question how and why I may feel about a particular topic or project in order to provide meaningful direction. In teaching you often learn the most.
“I am a better professional for having been part of Urban Studio, and I am filled with gratitude.”
Whether you are a returning alum, current student or local professional, the impact of Urban Studio on Birmingham continues.
Want to learn more about the Urban Studio experience?
See more in:
Alumni,
Alumni Engagement,
Industry Engagement,
Student Experience,
Student Work,
Urban Studio
Related people:
Alex Krumdieck,
Jennifer Cloe