Urban Studio Students Explore Urban Design Projects
The 21st Street Rainbow Bridge has been a centerpiece of the routes bridging Southside and Downtown for almost as long as people have lived in Birmingham.
Late-19th century citizens advocated for the construction of the viaduct as a way to protect “the women and children of Birmingham who have to cross the railroads” to get into the city center.
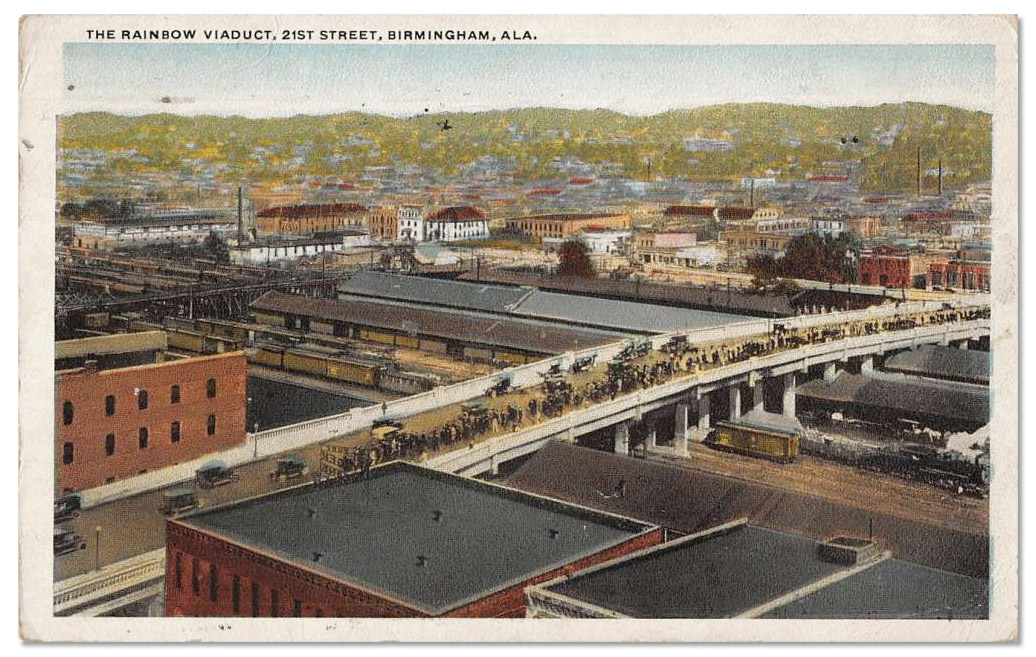
Built in the city’s early days, the original viaduct was dedicated on July 4, 1891, with much fanfare, including a brass band, a poem by Margaret O’Brien (daughter of former mayor and opera house purveyor Frank O’Brien) and a champagne christening. The original masonry and iron structure was 1,000 feet long, 40 feet wide and 30 feet high above the railroad tracks.
The next iteration of the bridge came 30 years later as Mayor George Ward led the campaign to rebuild the viaduct to accommodate increasing city traffic. Although delayed by World War I, the new and longer bridge was completed in 1919. The length had increased by nearly 100 feet and the width to 70 feet. It was this version that provided the bridge with its name when it was dedicated to honor the war veterans from Birmingham who served in the 167th Infantry Regiment’s Rainbow Brigade.
The viaduct continued to see improvements throughout the 20th and 21st centuries. Lighting was installed in 1945. Major repairs were completed in 1965 after a fire on Morris Avenue damaged three of the bridge spans. In 2012 the deteriorating memorials to the Rainbow Brigade were replaced with iron replicas cast by Sloss Metal Arts.
Despite the Alabama Department of Transportation’s (ALDOT) proposal to replace the 100-year-old bridge, the mayor’s office (William A. Bell) reached an agreement with ALDOT to restore the historic structure in 2018. Four years later, the bridge was officially closed to traffic but remains open to cyclists and pedestrians.
In February 2024, City of Birmingham Director of Communications Rick Journey told ABC 33/40: “The city will soon launch a feasibility study of the bridge. As with any major infrastructure project, this is a very detail-oriented, long-term process as next steps are determined. In the short term, the city and REV Birmingham are collaborating to create pedestrian and bicycle friendly connections on both the north and south sides of the bridge.”
Until then, the Rainbow Bridge will likely be the subject of speculation, ideas and creative explorations for its next iteration. The site has also been an inspiration for the students at Urban Studio. Recently, the students explored opportunities to design potential futures for the bridge and the surrounding area.
Let’s take a look at the creativity & innovative thinking of Urban Studio 2023 class.
Sacred Spaces by Clay Causey ‘23
Sacred Spaces examines the role of architecture in fostering a sense of belonging through spiritual and sacred spaces. Inspired by renowned projects such as Peter Zumthor’s Thermal Vals and Tadao Ando’s Church of Light, a structure was designed to emphasize the experience of the sacred, using light, materials and form to create an immersive environment that evokes reflection and emotional connection.
Space and People by Hyun Kang ‘23
This project envisions the bridge serving as both a functional transportation connector and a community gathering space. By incorporating an amphitheater, planters and various pedestrian pathways, the bridge becomes more than just infrastructure—it is a vertical space that fosters social interaction and connectivity. The design integrates various levels, allowing visual and physical connections between the north and south sides of the district. Space and People provides not only a practical solution for mobility but also an aesthetic and recreational space for urban dwellers.
The Obsolete City by Ben Kruse ‘23
This project explores how elevated transportation systems, such as viaducts and highways, have fragmented the city’s landscape, leading to pedestrian-hostile areas and community disconnection. The proposal emphasizes bioswale interventions, which are eco-friendly systems designed to manage stormwater runoff while improving public spaces. By addressing infrastructure needs and considering future climate challenges like rising floodplains, the project aims to create multi-functional, sustainable urban spaces that integrate seamlessly with the city’s fabric. The Obsolete City also seeks to foster movement, connectivity and long-term urban resilience through holistic planning.
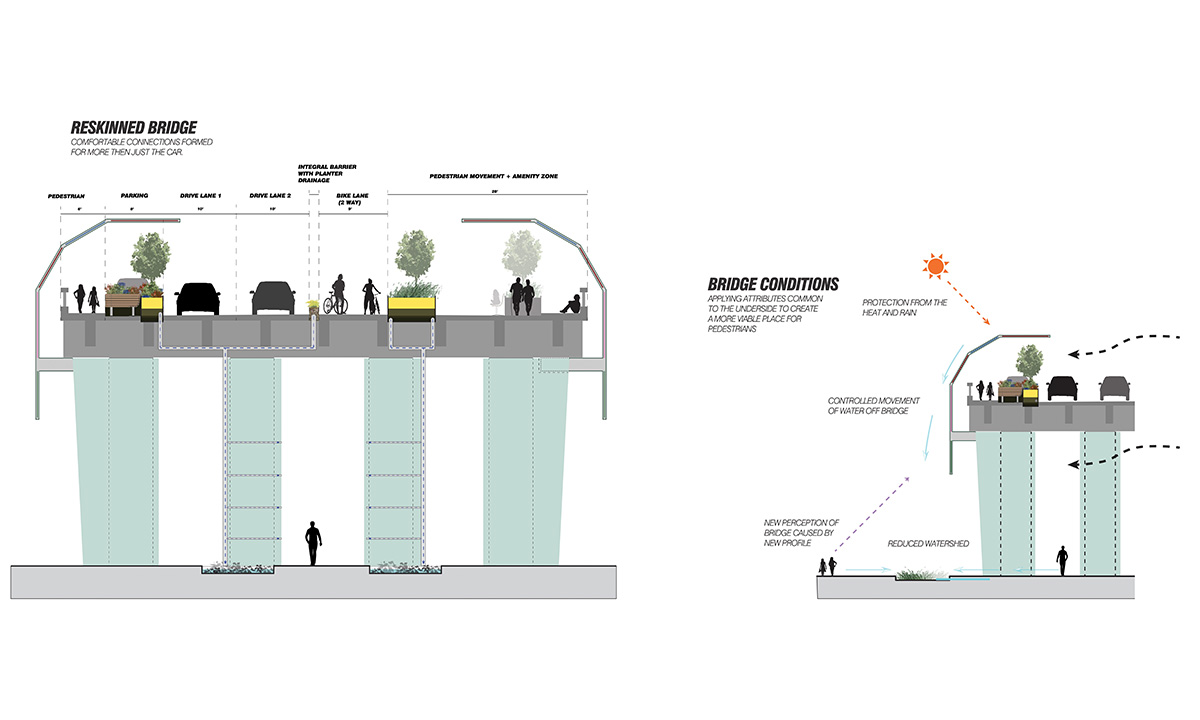
Incremental by Max Lamme ‘23
Incremental explores phased development and incremental housing solutions. His project focuses on creating adaptable, low-cost housing that can grow with its occupants’ needs. Inspired by projects like Quinta Monroy, this design ensures that even the initial phases are functional, while future phases allow for organic growth, fostering community resilience in urban settings.
Modular Variety by Stephen Luttrell ‘23
Modular Variety challenges traditional limitations in modular design by creating a more varied and adaptable housing system. Through prefabricated modular units, this project reimagines apartment living to incorporate flexibility and customization while maintaining efficiency. Inspired by projects like Habitat 67, the project pushes for more organic, community-oriented designs that break free from restrictive, uniform layouts.
Transition Village by Sadie McIntyre ‘23
Transition Village is an innovative urban development project focusing on incremental growth and revitalization. The design emphasizes community living through a variety of housing options like townhomes, mid-rise buildings and lofts over commercial spaces. The project seeks to breathe new life into underdeveloped areas, introducing local businesses such as grocery stores, hardware shops and pharmacies, while also creating spaces for family-oriented entertainment venues like arcades and restaurants. Walkability and sustainable design are key elements, with detailed attention to streetscape improvements, such as yield streets, which promote pedestrian comfort and interaction.
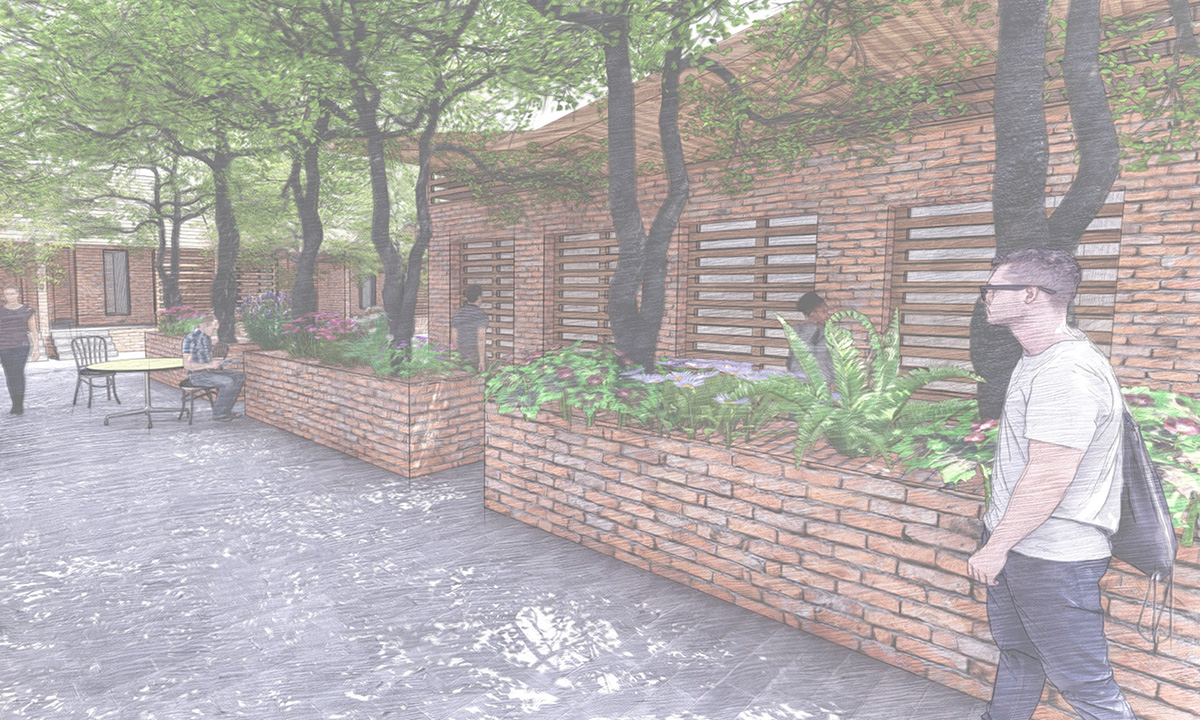
Re-Urbanize Birmingham by Joel Mounts ‘23
This project explores urban revitalization through the concept of “Re-Urbanism” through analyzing case studies like Aqua (Miami) and Pearl Brewery (San Antonio) to inform a master plan for Birmingham. Re-Urbanize Birmingham emphasizes walkability, mixed-use spaces and phased development to promote community interaction and adaptive reuse of infrastructure. Key takeaways include a focus on pedestrian corridors, shared amenities and variations in building design to enhance identity and sustainability.
Architecture of Permanence by Mattheas Repsher ‘23
Architecture of Permanence advocates for sustainable, adaptable architecture that lasts. Drawing from historical precedents and contemporary theories, the argument was for building practices that prioritize longevity, community and regional identity. The project combines durable materials with flexible design solutions, aiming to create architecture that evolves with its users rather than becoming obsolete.
Creating Connections by Ann Sheldon ‘23
This project addresses homelessness in Birmingham by designing a community-focused shelter. Creating Connections focused on reconnecting the homeless population to society through shared amenities, trade opportunities and varied housing solutions. The shelter provides dormitories, efficiency units and community spaces, aiming to restore dignity and create lasting connections for its residents.
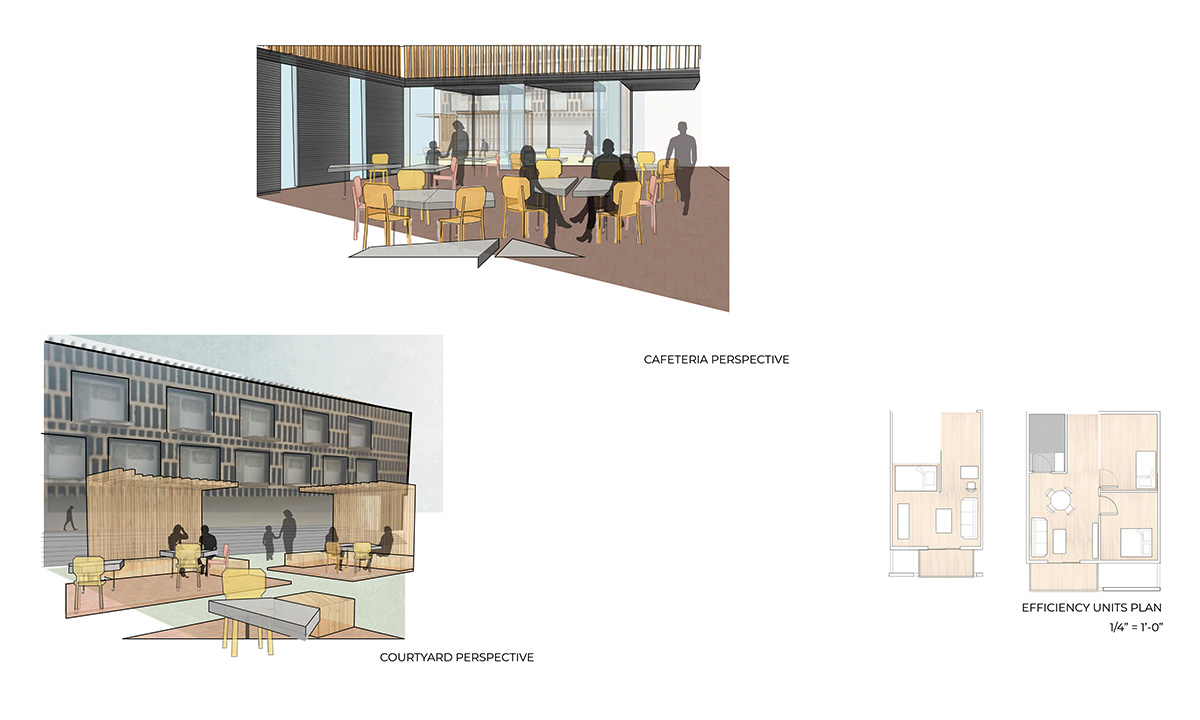
Breaking the Mold by Tanmay Shetty ‘23
Breaking the Mold introduces a Montessori-based educational model that promotes student-centric learning environments. Unlike traditional teacher-centric classrooms, this proposal offers adaptable spaces designed to cater to different age groups, encouraging outdoor and physical interaction. The project leverages the built environment’s power to influence behavior, aiming to shape a generation of children with heightened interaction between indoor and outdoor learning spaces. Its design blurs the lines between learning and play, providing spaces that stimulate both creativity and cognitive development.
Walls Can Talk by Robert Williams ‘23
Walls Can Talk investigates the layering of historical and modern architectural narratives. Set in downtown Birmingham, the project explores adaptive reuse through the combination of existing structures and new infills. The design emphasizes transparency and circulation, integrating work, living and communal spaces, while using modern interventions to honor the site’s historical significance.
Continuous Narrative by Kaidi Yang ‘23
Continuous Narrative focuses on architectural renewal, blending historical context with modern living. Set in a high-rise residential tower, the project is designed with massing strategies that encourage public engagement, featuring a basement food court, public gathering spaces and vertical residential extensions. The design fosters emotional, physical and contextual connections, positioning people as the central protagonists of the space.
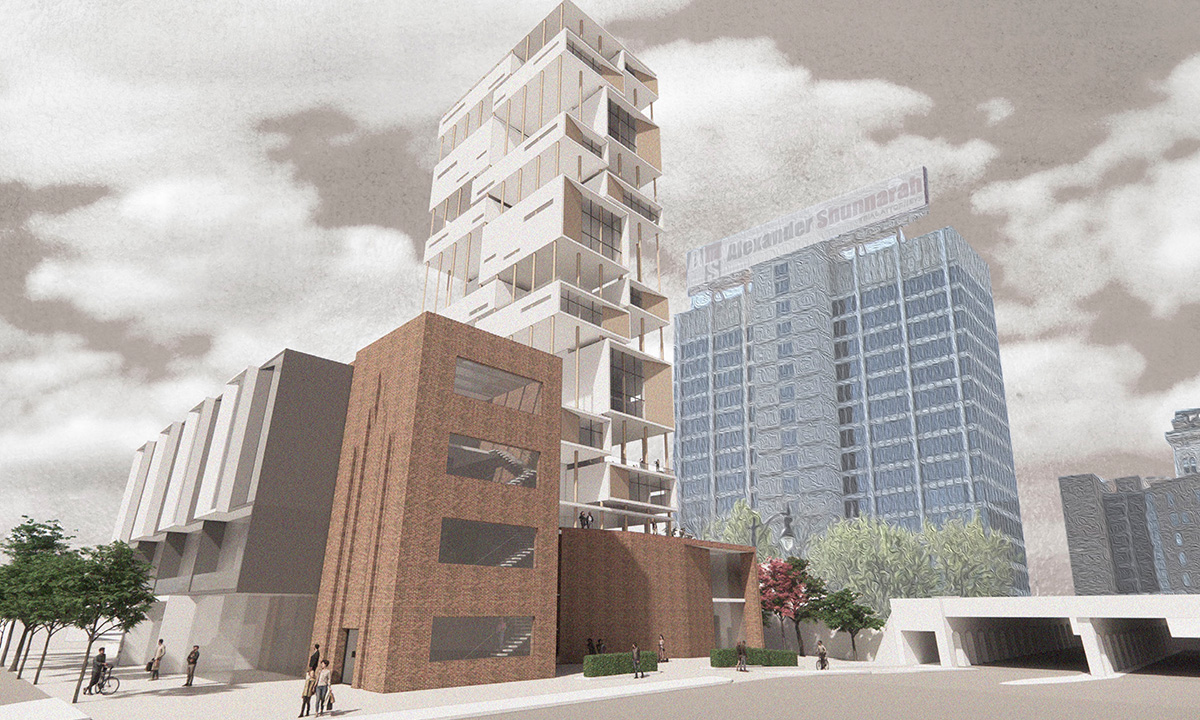
The Urban Studio experience gives students the opportunity to contribute to the future of Birmingham as they are fully immersed in the city. Each of these projects present a forward-thinking solution to modern urban challenges. Whether it’s improving educational environments, fostering community connections or revitalizing underutilized spaces, these designs offer unique visions for sustainable and inclusive urban development. As we look toward the future, it’s clear that the role of thoughtful architecture and planning will be crucial in creating cities that are not only functional but also enrich the lives of their inhabitants.
Want to learn more about the Urban Studio experience?
See more in:
Mass Timber,
Student Experience,
Student Work,
Urban Studio
Related people:
Jennifer Cloe,
Alex Krumdieck