Interior Architecture Students Go ‘Inside Birmingham’ at Urban Studio
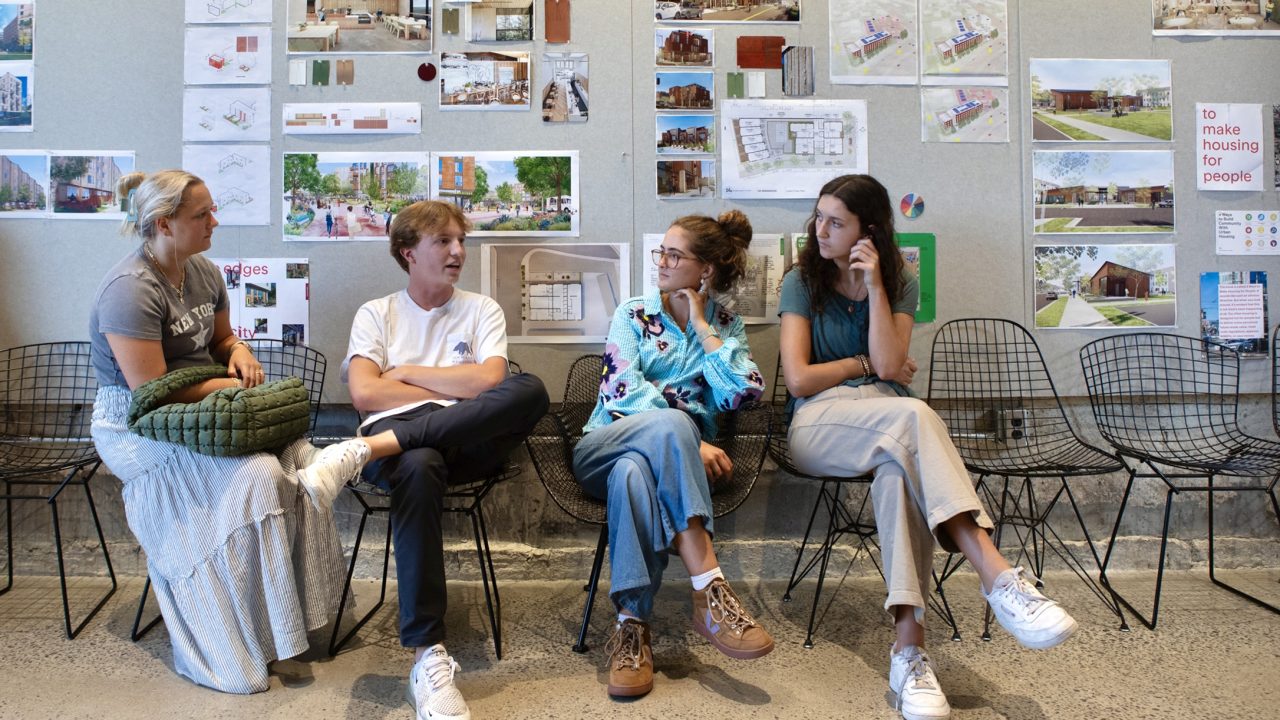
Spending a week in a food-centric city like Birmingham can feel like summer camp—even when you’re there to study… just ask this summer’s Interior Architecture (ARIA) students in Auburn’s School of Architecture, Planning and Landscape Architecture.
From Birmingham’s vibrant local culture to the collaborative environment of the Urban Studio, students explained how the variety of local restaurants and the cultural immersion you get studying here impacted their design projects. Tasked with designing a restaurant space in an historic building, visits to local restaurants were integral to their summer thesis projects. Besides the restaurants, students experienced local landmarks and adaptive reuse projects to better understand the concepts and contexts needed to bring their visions to life.
Location, Location, Location
“Urban Studio helps develop interpersonal skills to communicate with other professionals, considering how the design of our project will impact Birmingham. Working and living in the same place as your work brings an extra level of care and compassion to studio work, which will help me in my future career.”
— Isaac Haynes, fifth-year ARIA student
The project focus of this year’s summer thesis was imagining what a restaurant space could look like in one of the few surviving historic Black Business Districts in the Southeast.
The Fourth Avenue Historic Business District developed at the beginning of the 20th Century. Birmingham, like the rest of the South, segregated all aspects of public life. Without access to basic social and public spaces, African Americans in Birmingham congregated their urban life to the Fourth Avenue North corridor. In this district, Black Birmingham shopped, banked, socialized and conducted business. The Carver Theatre, along with the Masonic Temple, is located in the center of the district. One block to the west is the AG Gaston Motel, and the next corner is the historic Sixteenth Street Baptist Church.
The students focused on one particular building: a two-story commercial structure adjacent to the Carver Theatre. Although most recently the location of Yeh Man Caribbean restaurant, the building has an impactful tenant history. Built in 1914, the building is considered a contributing structure by the National Park Service as part of the Fourth Avenue North Historic District. At the time of the district application (1981), the building housed Patton’s Beauty Shop. Prior to that, it was the home of The Voice of the People, a weekly newspaper owned, written and read by Birmingham’s African American community. Alabama Christian Movement for Human Rights had offices directly across the street, putting this building in the heart of the 20th century Civil Rights Movement.
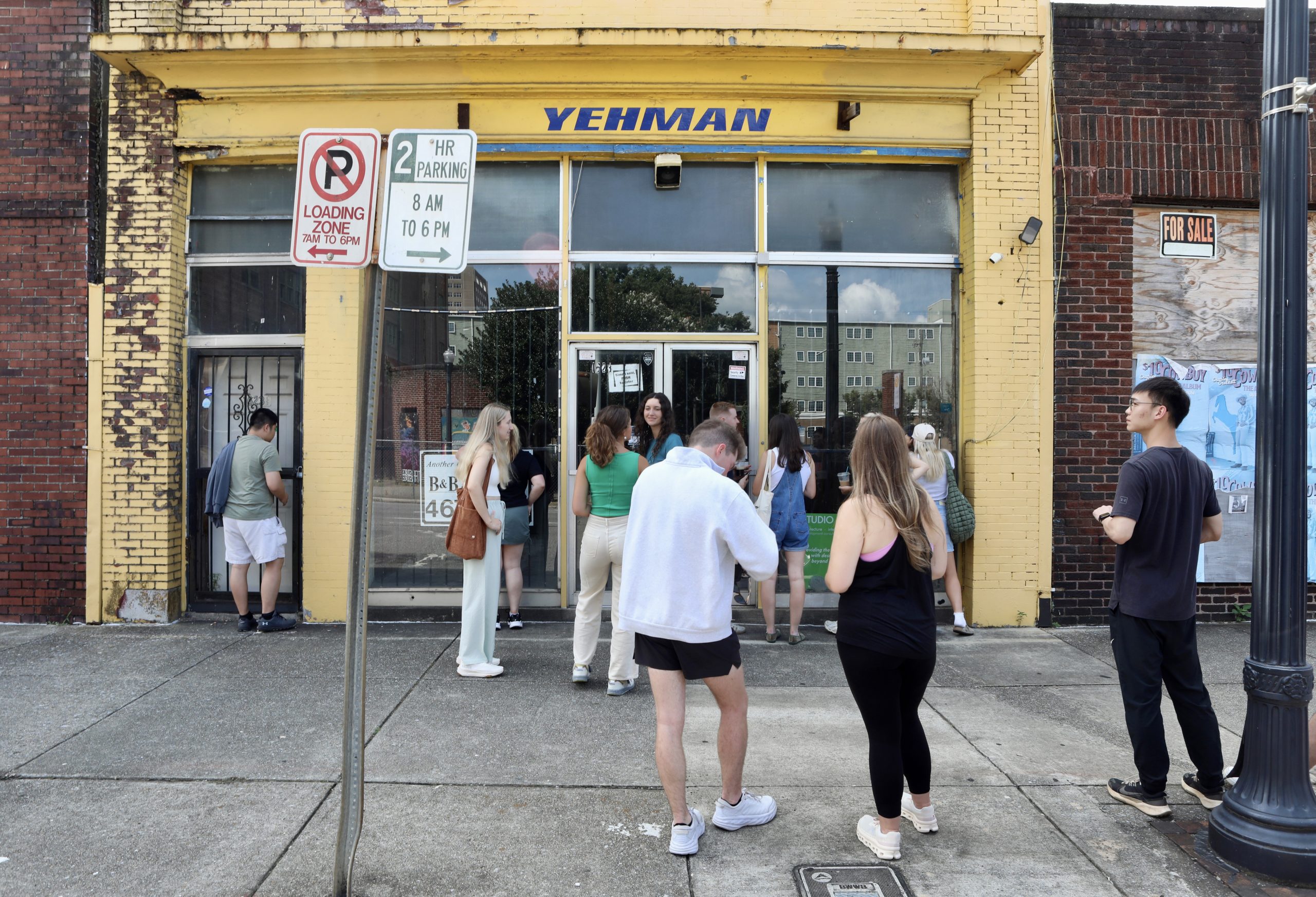
The Fourth Avenue Historic District is currently receiving long overdue attention and investment. The Carver Theatre recently underwent a major renovation. The city received a grant to help convert Fourth Avenue North back to a two-way street. Currently under renovation, the Masonic Temple project will help the District tell the story of entrepreneurship in the area. Over the years, the Temple hosted a wide variety of businesses from a library, soda fountain, book stores and as a music venue that hosted jazz performances by Duke Ellington and Count Basie, among others.
Summer Thesis
“Outside of the studio, I would say that the wide variety of restaurants we went to was really impressive, as I didn’t realize how great the food scene was in Birmingham before this visit! In addition to having fantastic food, it was really great to see the interiors of these spaces since our thesis project is a restaurant.”
— Emily Swartzer, fifth-year ARIA student
Students experienced a wide variety of restaurants in Birmingham for inspiration. Looking to examine just what it means for a restaurant to have “atmosphere,” students were able to visit many of the popular places in the local food scene. From immersive interior and exterior experiences to closer looks at furniture, surfaces and lighting, determining what makes these restaurants “work” as destinations for varying experiences was part of the assignment to see how a restaurant “works” for diners.
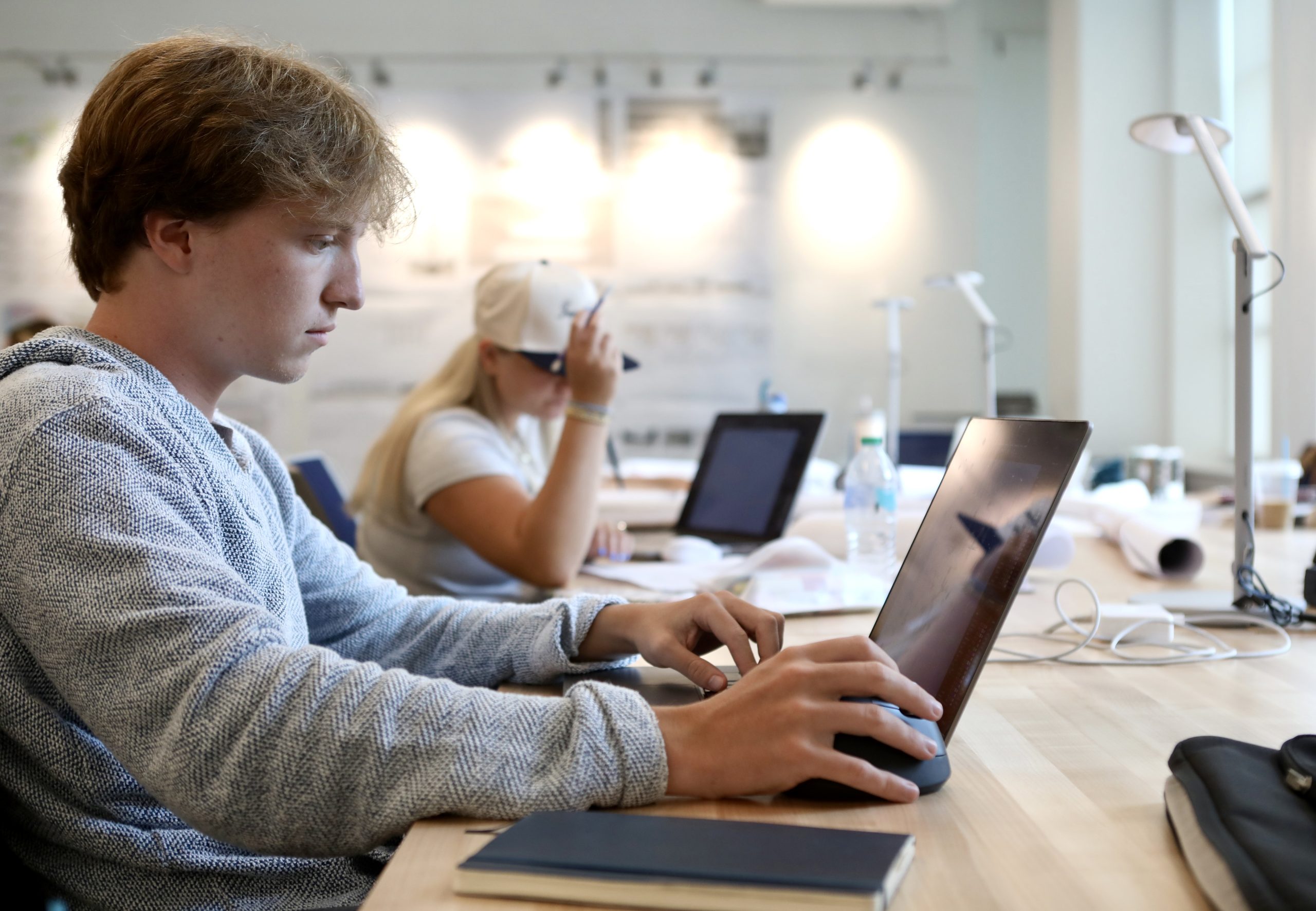
After Birmingham, students returned to Auburn to complete their coursework and projects. The thesis was divided into four distinct courses that work together and enable students to create an exhibition component featuring their research and designs for the adaptive reuse of this historic site. The cross-disciplinary nature of combining studio, research, practice and history and theory provides the students with a broad perspective to better understand not just how to renovate and rehabilitate older buildings, but to ensure their designs work in context with the history and needs of the area.
As Assistant Professor Jennifer Pindyck explained, “We hope to prove designing interiors for sustainable food and social resilience can help define a future identity for Birmingham by responding to adversity with deliberate joy.”
Adaptive Reuse
“During our trip, we were able to visit with two firms who have several adaptive reuse projects around Birmingham. This experience opened my eyes to the possibilities for working on adaptive reuse projects in the professional world… The projects that we toured/visited were all unique, which shows how much potential adaptive reuse projects can have, even just in one city. I think this experience will help me when I am looking for future career opportunities because I am now more interested in firms that work on adaptive reuse projects.”
— Sophie Harward, fifth-year ARIA student
This year, Birmingham was ranked #7 nationwide for their adaptive reuse of office buildings. In addition to converting former offices into apartments, many former industrial and commercial sites have been turned into entertainment venues and restaurants. From The Theodore being converted into an event venue from its original use as the home to Swann Chemical Company to a portion of the Parisian department store now used as The Paramount restaurant, Birmingham is home to a wide variety of adaptive reuse examples.
Throughout the week, students interacted with local architects and designers. Daily tours of local buildings allowed the students the opportunity to see real-world applications of the design concepts they study and feedback sessions with area designers provided some of the more memorable parts of their Birmingham experience.
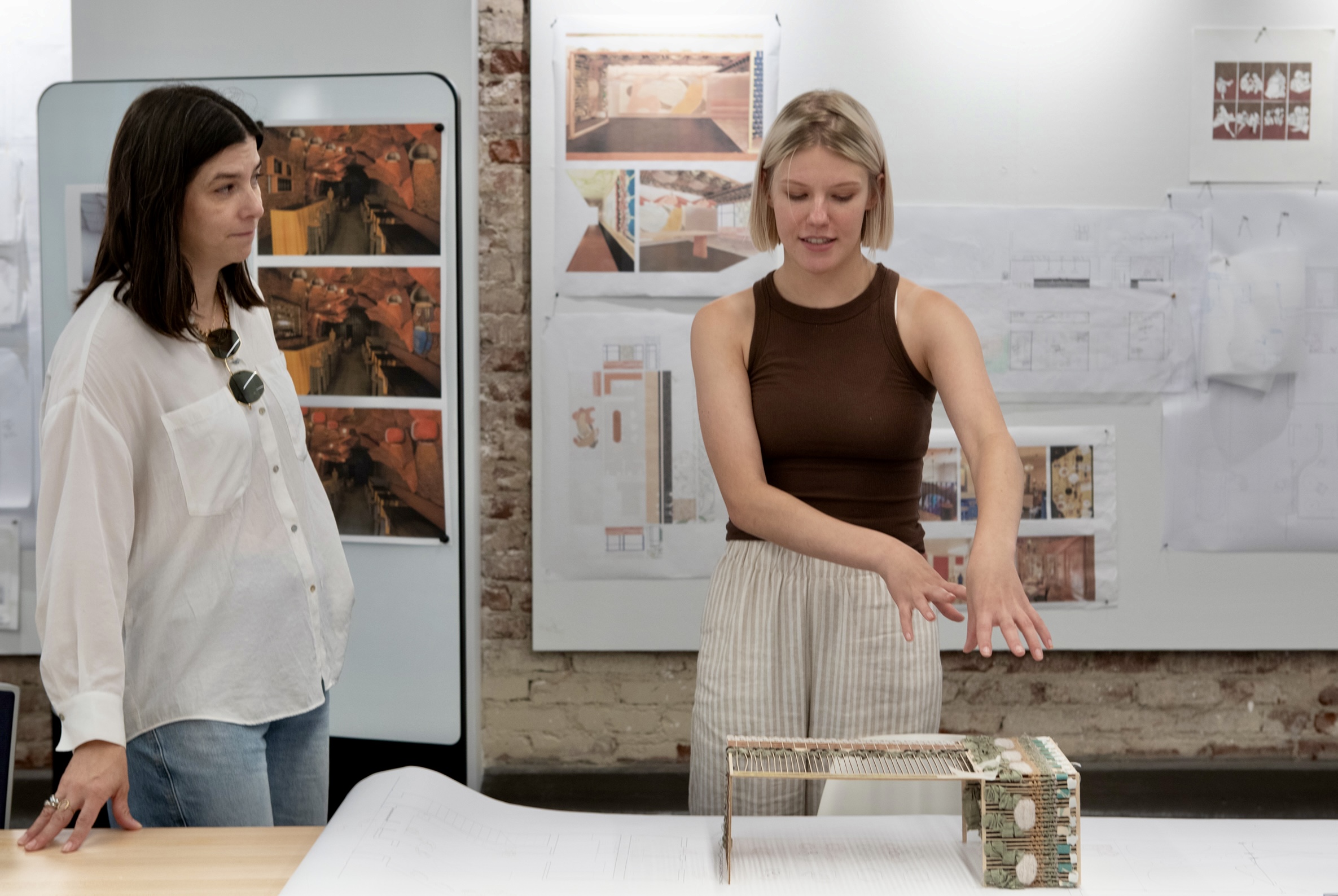
“Having people from local firms critique and give feedback is helpful because, as outsiders, they understand the locals better and know what is appropriate to design,” shared fifth-year ARIA student William Tang when asked about his experience.
As the professors explained in the syllabus: adaptive reuse will become the norm in architecture as we move towards more sustainable practices and embrace our existing building stock as a valuable and renewable resource. Students were able to see how these reuse projects navigated between the existing form of the building, its history and its new purpose. When successful, designers are able to harness opportunities and create a meaningful new function for the structure.
Life at Urban Studio
“The new Urban Studio’s open layout and downtown location was a wonderful space to do studio work in and feel free to explore what Birmingham had to offer. I would say the experience of getting tours of projects and specially designed spaces never seen by the public before was the best part of the Urban Studio trip, especially with the designers and firms explaining what we got to see along the way.”
— Michelle Davis, fifth-year ARIA student
In addition to experiencing the local scene, the Urban Studio environment stood out to students as well. Its open and collaborative studio space and the downtown location provided an inspiring setting for creativity and exploration. The Studio set the tone for developing professional skills and gaining practical insights.
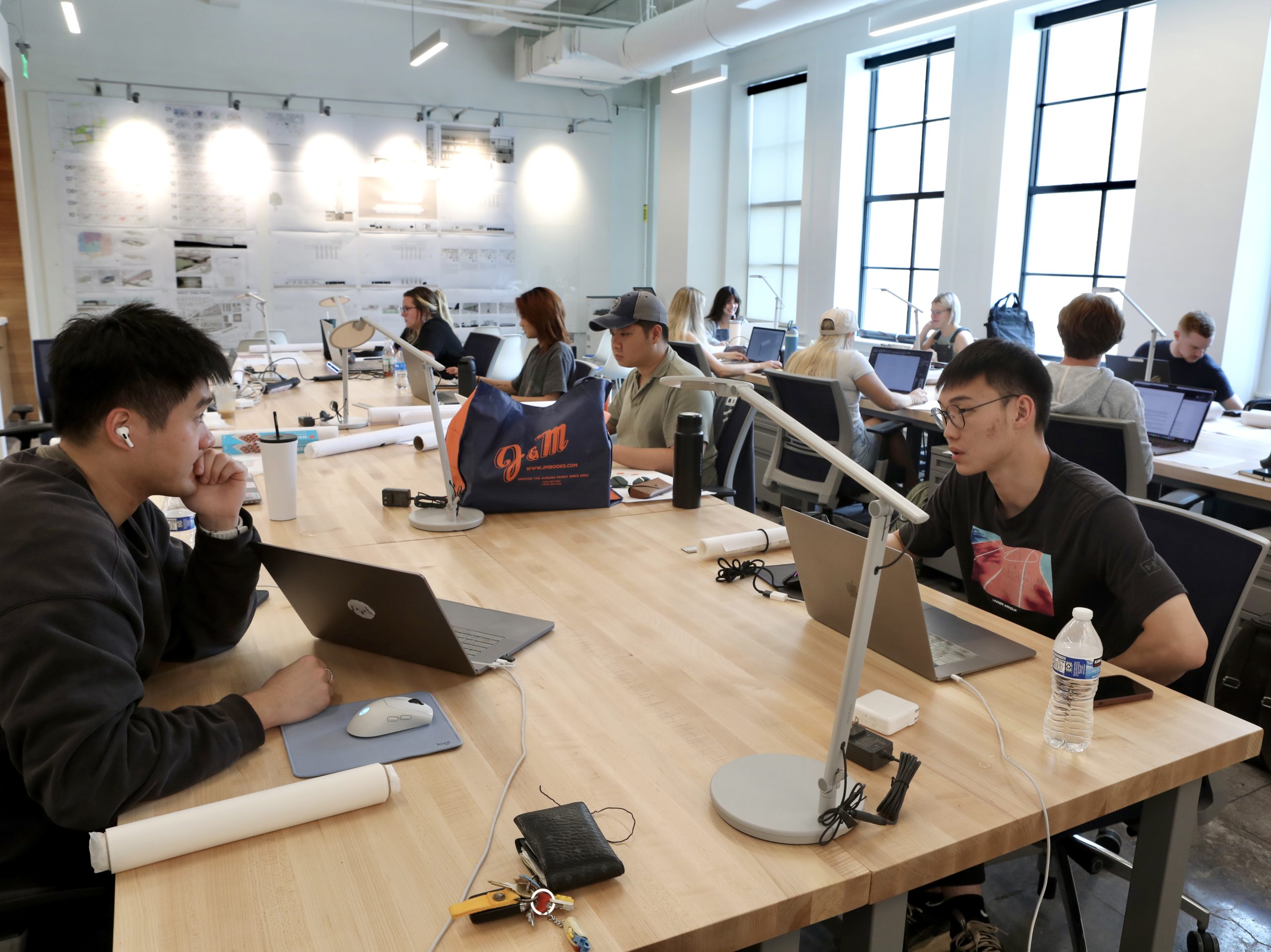
The opportunity to meet and connect with professionals in various settings, along with seeing the integration of career and personal life, broadened their career outlook and possibilities. Additionally, the exposure to adaptive reuse projects inspired several students to consider this field as a potential career path.
Engaging with local firms and professionals provided constructive feedback and real-world perspectives, particularly in adaptive reuse projects. Students highlighted the development of interpersonal skills and a deeper understanding of local contexts, which are essential for effective communication and design.
Special thanks to everyone who contributed to making ‘Inside Birmingham’ a success: Studio 2H Design, Urban Impact, Inc., David Baker Architects, Cheryl Morgan, FAIA, Williams Blackstock Architects and the team at Urban Studio—Alex Krumdieck ‘86 and Jennifer Cloe.
The Interior Architecture program offers students the unique opportunity to earn a Bachelor of Interior Architecture in conjunction with a Bachelor of Architecture. The program requires a summer thesis project, and students apply to the program separately during their second year of the professional Bachelor of Architecture program.
Want to learn more about the Urban Studio experience?
See more in:
Alumni,
AOI Research,
Faculty Collaboration,
Faculty Recognition,
Industry Engagement,
Student Experience,
Student Work,
Urban Studio
Related people:
Jennifer Pindyck,
Kevin Moore,
Alex Krumdieck,
Jennifer Cloe