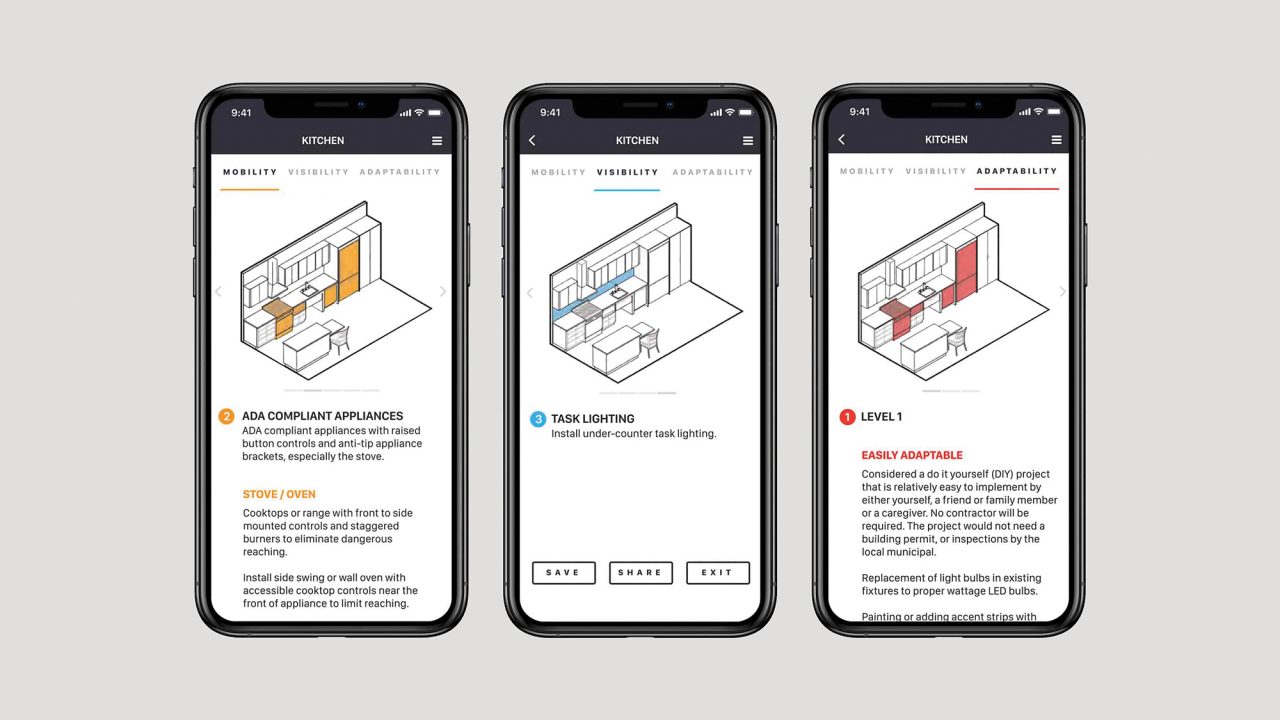Collaborative Research to Support Aging-in-Place

More than one-third of Americans were 55+ as of 2019 and as the U.S. population is aging the mindset of older adults is changing as well.
More than 80% of older adults are interested in “aging-in-place”, that is, in staying in their current residence as they grow older. However, residences often need significant modifications to support safe and successful aging-in-place. While there are specific standards and guidance addressing the accessibility of large residential buildings, there is less guidance for smaller, multi-family units (duplex, triplex, etc.), sometimes referred to as “middle density” homes. What could physically be done to those residences to allow individuals to stay in their homes longer?
A multidisciplinary team of faculty from the College of Architecture, Design, and Construction stepped in to address this problem with generous funding from the US Department of Housing and Urban Development (HUD). The research team led by CADC faculty Justin Miller (School of Architecture, Planning and Landscape Architecture), Wes Collins (McWhorter School of Building Science), and Shu-Wen Tzeng (School of Industrial and Graphic Design) brought their expertise in architecture, construction management, and industrial design to the project. The team, including industrial design faculty member Jerrod Windham and graduate and undergraduate students across the CADC and Auburn, worked to gather and organize best practices in accessible design considering solutions for each room of a house as well as overall mobility, lighting and electrical systems, and building entrances. The resulting solutions were formatted for a mobile app, ADAPT, which walks users through design solutions for each room of a house. The app also filters solutions based on a series of accessibility concerns and by price-point to help homeowners and professionals consider individual and total costs of the adaptation.
Another key element of the project was surveying contractors and designers about which elements they integrate into design and construction of residences. Wes Collins, Associate Professor in the McWhorter School of Building Science, took the lead on analyzing the data from the survey along with Master of Building Construction student Peyton Morris. Survey results indicated that contractors “sometimes” incorporate aging in place best practices but oftentimes do not because owners simply do not request those items. This finding supported the need for the ADAPT mobile app. Professor Collins said, “The ADAPT app will help bridge the gap between homeowners, designers, contractors and potential accessibility solutions. We hope it will help prompt new conversations with designers and contractors who can help clients make accessibility and aging-in-place a reality.” The app is currently under review by HUD and will be available and promoted to the public in the near future.
As part of the project, the team also designed a series of middle density affordable, accessible homes that could be implemented by cities. The team identified ways that cities could support accessibility, not just within the home, but within an entire neighborhood to help people of all ages and abilities to thrive. Considerations for a thriving, accessible community include proximity to amenities (e.g., grocery, medical services, parks), transportation and walkability. Moreover, a key opportunity area identified by the research team was cities with large swaths of land held by “land banks” which are quasi-governmental entities that can take control of blighted or tax delinquent properties and make them available for others to redevelop. The team completed case studies of several sites in the Eastlake area of Birmingham, Alabama. They found that if the Eastlake sites were redeveloped with accessible missing-middle homes (allowed only if underlying zoning conditions were changed) there could be significant gains realized related to tax base, property values, and local amenities.
See more in:
Faculty Collaboration,
Faculty Work,
Research
Related people:
Wesley Collins,
Justin Miller,
Shu-Wen Tzeng,
Jerrod Windham