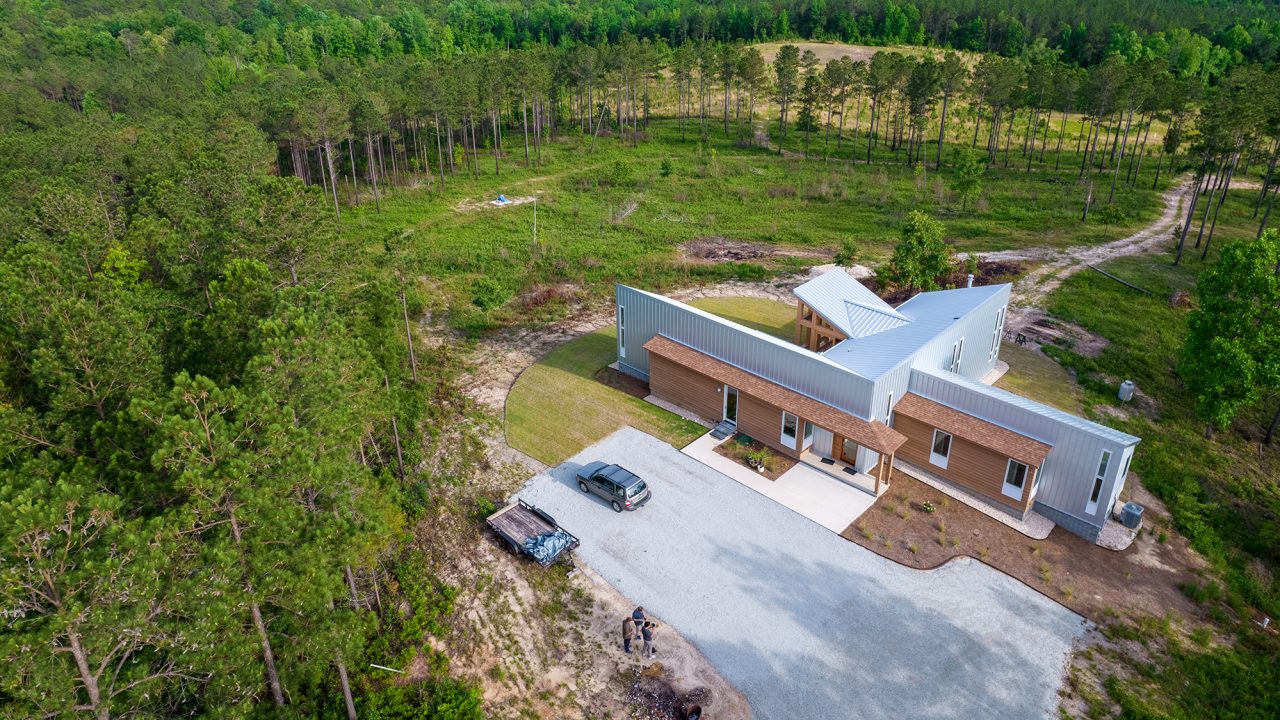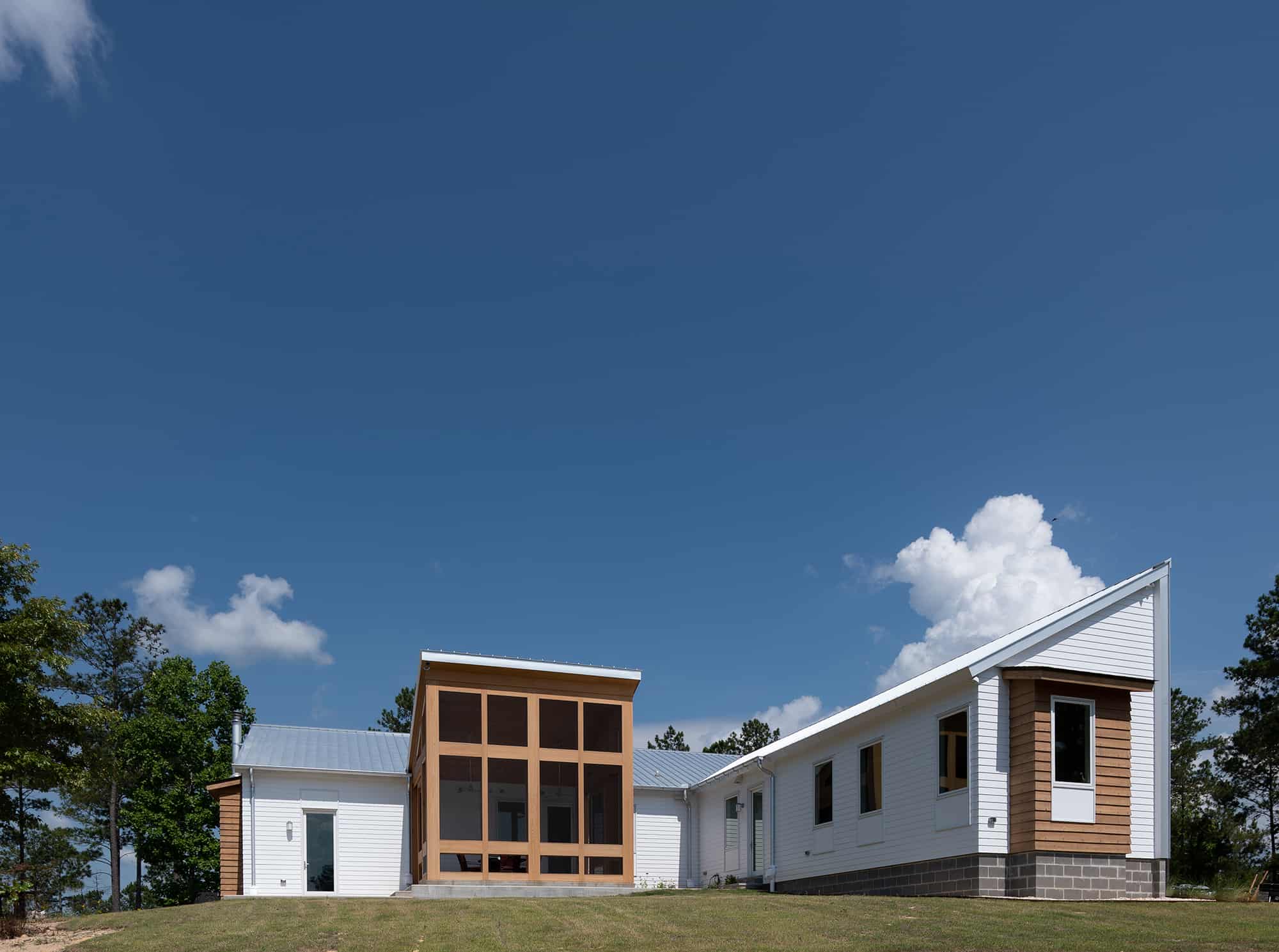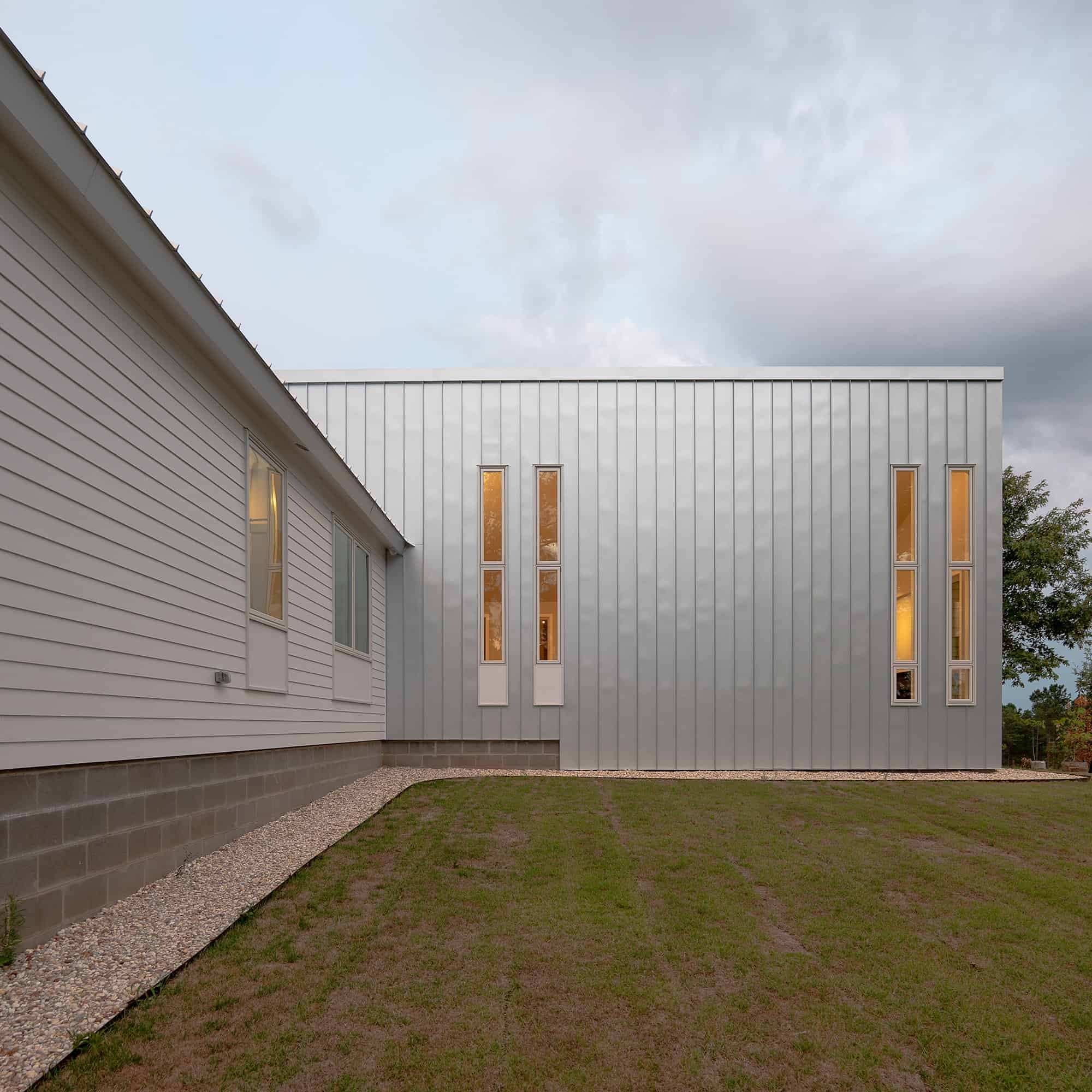Architecture Faculty Win AIA Award

Hinson + Dagg Architects, established in 2005 by architecture faculty David Hinson and Christian Dagg, was recently recognized with an Honorable Mention in the 2023 Design Awards program of the Alabama Council of the American Institute of Architects (AIA) for their design of the Hemard residence.


David Hinson, FAIA, NCARB, is Associate Dean for Graduate Studies and Research and the R. Hugh Daniel Professor in the College of Architecture, Design and Construction. Christian Dagg is an Associate Professor of Architecture in the School of Architecture, Planning and Landscape Architecture.
Hinson, who was recognized with AIA Alabama’s Gold Medal of Honor in 2021, explained the importance of the build site to the shape of their work.
“We like to work with people who have a unique piece of property that requires a unique solution,” Hinson stated. In the case of the Hemard property, dubbed the House on Sand Hill, it was 2.67 acres on a secluded hilltop in Lee County, one of the highest points in the county, with a panoramic view of its fascinating surroundings.

“One of first things the client, Chuck Hemard, did was point out landmarks you could see from the site,” Hinson said. “There were three distant water towers in three different directions that were very intriguing. You can see each from different wings of the house.”
“We start off by listening to the client,” he shared. “What are their patterns of living? What is the rhythm of their life? Chuck is a professional photographer who works extensively with landscapes, and the design reflects that.”
“For this home and its unique setting, we wanted to create a sequence of experiences as you enter the home,” Hinson explained, which included taking advantage of the panoramic view. The north side of the house is reserved for arrival and parking, preserving the dramatic views for the living spaces. The entry sequence draws visitors through the kitchen and dining spaces into the main social spaces.
The plan of the 2,400-square-foot house is organized in a simple T-shape, configured with a long front façade that screens the expansive views until you enter the house. The bedrooms and bathrooms are located in the east and west wings of the home, with the main entrance and social spaces arrayed along the north-south spine.
“This oscillation between two-dimensional flatness and three-dimensional volume in the sequence of the home is very intentional,” adds Dagg.

The exterior language of the design is a metal skin that begins as a wall surface then folds to become the sharply gabled roof. Spaces under the folded metal skin are clad in painted fiber cement, and additive elements of the entry porch, home office and pantry are clad in stained cypress.
A screened porch on the east side of the central leg of the plan expands the social spaces of the home. This cypress-clad element functions as a formal counterpoint to the primary L-shape and features a vaulted ceiling that takes advantage of the broad views of the pristine landscape and dramatic skies visible from this vantage point.
“The Hemards were terrific clients, and our builder, Ben Davis, did a terrific job,” Hinson said, “Christian and I are honored to be recognized by our AIA Alabama colleagues, and pleased to see this great collaboration in the spotlight.”
See more in:
Faculty Collaboration,
Faculty Recognition,
Faculty Work
Related people:
David Hinson,
Christian Dagg,
Frank Hu,
Matt Hall