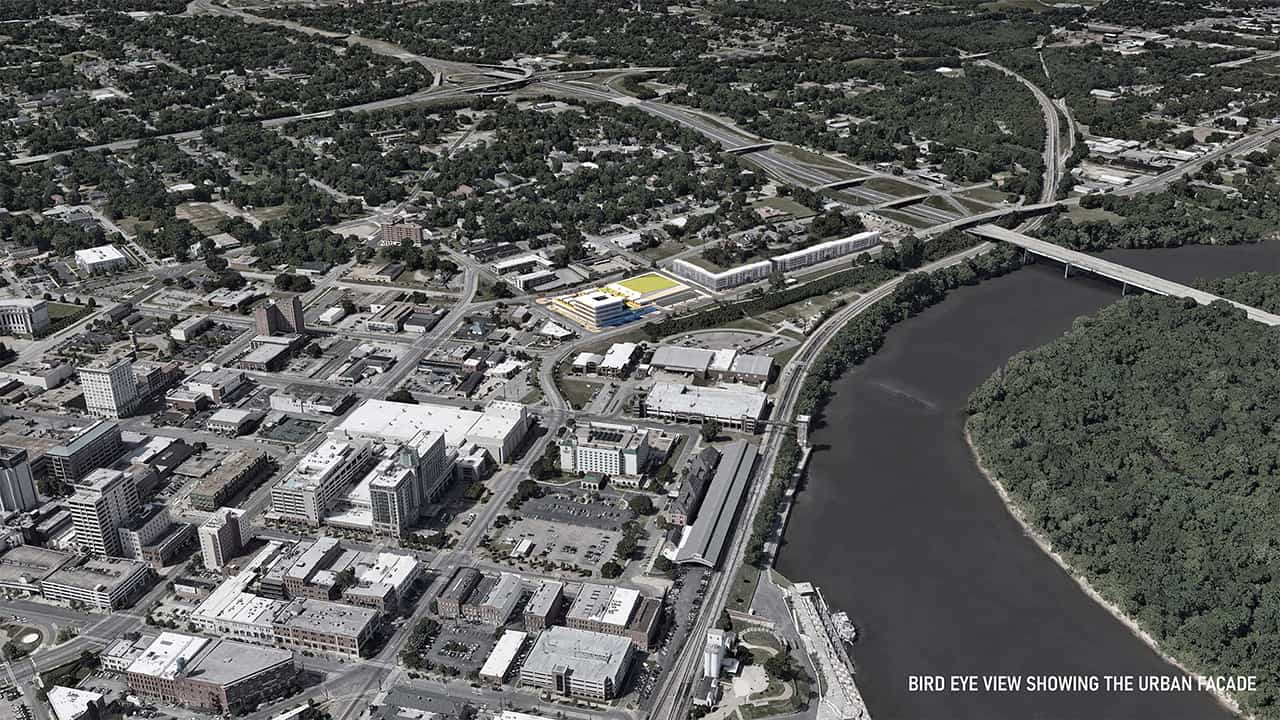4th Year Students Complete Annual SPIRE Competition

Fourth year architecture students recently completed one of the most established traditions in the School of Architecture, Planning and Landscape Architecture (APLA). The SPIRE Energy Student Design Competition (previously the Alagasco Competition) has been a milestone in the School for 59 years. “This competition experience is a rite of passage for Auburn students,” observed 4th Year Studio Coordinator, David Hinson. “Just about every living Auburn architecture graduate can recall how this competition played out when they were students.”
This year’s competition studio coincided with the “integration studio,” the semester when the students are challenged to apply what they have learned in prior studios and lecture courses into a comprehensive design problem. Students must demonstrate their ability to develop a clear response to the program and site while also responding to principles of life safety, the broad integration of structural and mechanical considerations, and the tectonic development of the building envelope.
The program for the semester was a 60,000 square foot K-5 magnet school consisting of five specialty labs associated with the specialized S.T.E.A.M. curriculum (science, technology, engineering, arts, and math), eighteen classrooms, a gymnasium, cafeteria, media center and administrative office space. The program also required areas for drop off and pickup via car and school bus, a playground, and a play field.
The project site was located on Maxwell Boulevard at the western edge of Montgomery’s riverfront district and incorporated a full city-block. The site had a 28-foot elevation change across the diagonal axis, and managing this topographic condition presented a significant design consideration.
Fifteen students were selected as finalists from the first stage of final reviews. These finalists presented their projects via Zoom to a panel of practitioners drawn from across the country. The competition jury included Jeremy Thompson and Rachel Auerbach of Mahlum Architects in Portland, Oregon; John Starr of Lord Aeck & Sargent in Atlanta; Damien Bolden, AU Alum and graduate student at Harvard’s GSD, and David Lewis of Lewis, Tsurumaki, Lewis in New York.
The 4th Year teaching team included Hinson, Zhan Chen, Coleman Mills, Jennifer Pindyck and Randal Vaughan. “Despite the challenges of learning and designing under the constraints of limited in-person teaching conditions during the pandemic, the students did outstanding work this semester,” observed Hinson,” the faculty and external reviewers were very impressed with the quality of the design and the technical development of the projects. We could not be prouder of their spirit and talent.”
1st Place:
Brenton Smith
2nd Place:
Caitlyn Biffle
3rd Place:
Jocelyn Jones
Honorable Mention:
Adam Davis
Ben Luebkemann
Hailey Osborne
banner photo credit: JOO YOUNG LIM -Bird’s eye view of downtown context
It Takes a Village
The principles of S.T.E.A.M. philosophy merge with those of Outdoor school in one of the most history rich cities in America. The design seeks to re-energize the site and neighborhood by embracing that history and incorporating materials, geometry, and landscapes found nearby. The school is organized as an internal neighborhood with individual classroom “homes, porches, and streets” accommodating different levels of gathering and collaborative activity. The result is a medieval village-like exterior form using the gabled geometry found in neighboring homes. Cypress wood is charred for protection on the exterior while mass timber is incorporated for warmth on the interior. This is all situated within landscaping mimicking native ecosystems such as pine savannas, cypress groves, and blackbelt prairies all to be incorporated in the everyday education and play of students. Courtyards are used to break up the scale of the interior and allow for constant dialogue between the interior and the outdoors.
Connection Through Layers
Layers of historical sites act as educational moments that tell the rich cultural history that connects all who inhabit or visit the City of Montgomery. As the dedicated place for education, the school can connect not only the students and teachers but the surrounding community. The ability to relate and connect is given to the school community by layering their experience with light, elevation, and program. Learning is surrounded by moments of movement and exterior play, creating a transparent community within. Views of Montgomery frame each classroom, looking out toward the local neighborhood, the Alabama River, and downtown. The inclusion of the community meant giving back the utilization of public space by creating key areas for local events, such as farmer’s markets, soccer games, and a storm shelter. The environment of the school was designed to not only relate to the students on a personal level but also creating the education that would allow them to connect to the City of Montgomery as well.
Connect, Cultivate, Create
Guided by the word connect, cultivate, and create, this school connects children to the outdoors and surrounding urban fabric, by creating a series of adaptable spaces that will in turn cultivate the next generation and inspire creativity in the heart of downtown Montgomery. Walkability of the site includes the state capitol, cultural museums, and historical sites which allow the city to act as an urban resource to the schools’ curriculum. Interconnected greenspaces weave the site into the fabric of Montgomery and generate movement towards the northeast corner of the school. Larger pieces of program like the gym, cafetorium, administration, and media cap the ends of the building and form anchor points along the site. Classrooms, maker labs, and art studios become interactive learning module that stack on top of each other and mirror one another. Openings on interior walls allow for brief moments of visual connections within learning modules. The southern edge of the school is set into the topography, so that the second level classrooms allow for access to the playspace. The same relationship happens horizontally. The essence of this school is driven by a child’s experience.
Related people:
David Hinson,
Jennifer Pindyck,
Zhan Chen