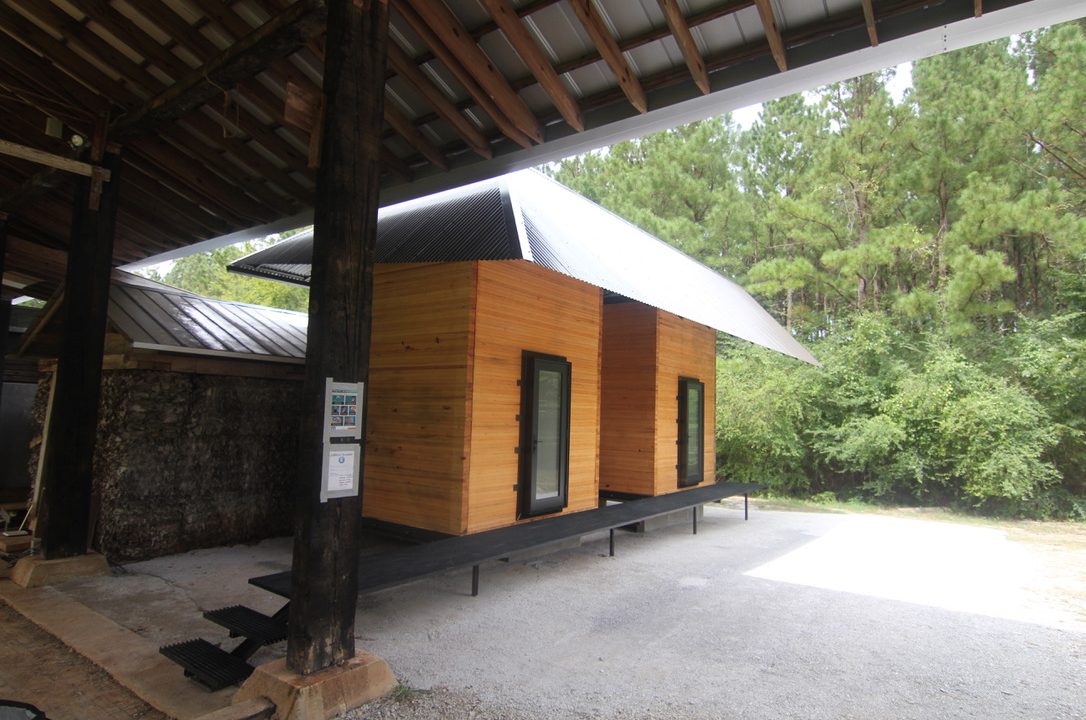Mass Timber Breathing Wall

CADC’s Rural Studio, together with partners at McGill University, have been designing and experimenting with the use of breathing walls in construction. Breathing walls are a reconceptualization of the connection between architecture and building energy usage, specifically the ventilation systems. The team worked to create and test a design that more fully considers responsible building practices and explores alternatives for enclosure and ventilation systems. Mass timber is a local and renewable material, which allowed the team to design a structure that reduced materials and energy costs. A research team including CADC faculty members Andrew Freear and David Kennedy and a team of graduate students designed and built two buildings with mass timber breathing walls with flexibility so that the buildings could be used for future research projects. The research team’s initial findings have been published in Frontiers in Built Environment. To learn more, visit the Rural Studio project blog.
Andrew Freear is the Wiatt Professor and Director of Rural Studio, David Kennedy is Assistant Professor of Architecture in the School of Architecture, Planning, and Landscape Architecture. They collaborated with Salmaan Craig and Kiel Moe at McGill University on this project.
See more in:
Mass Timber,
Research
Related people:
Andrew Freear,
David Kennedy