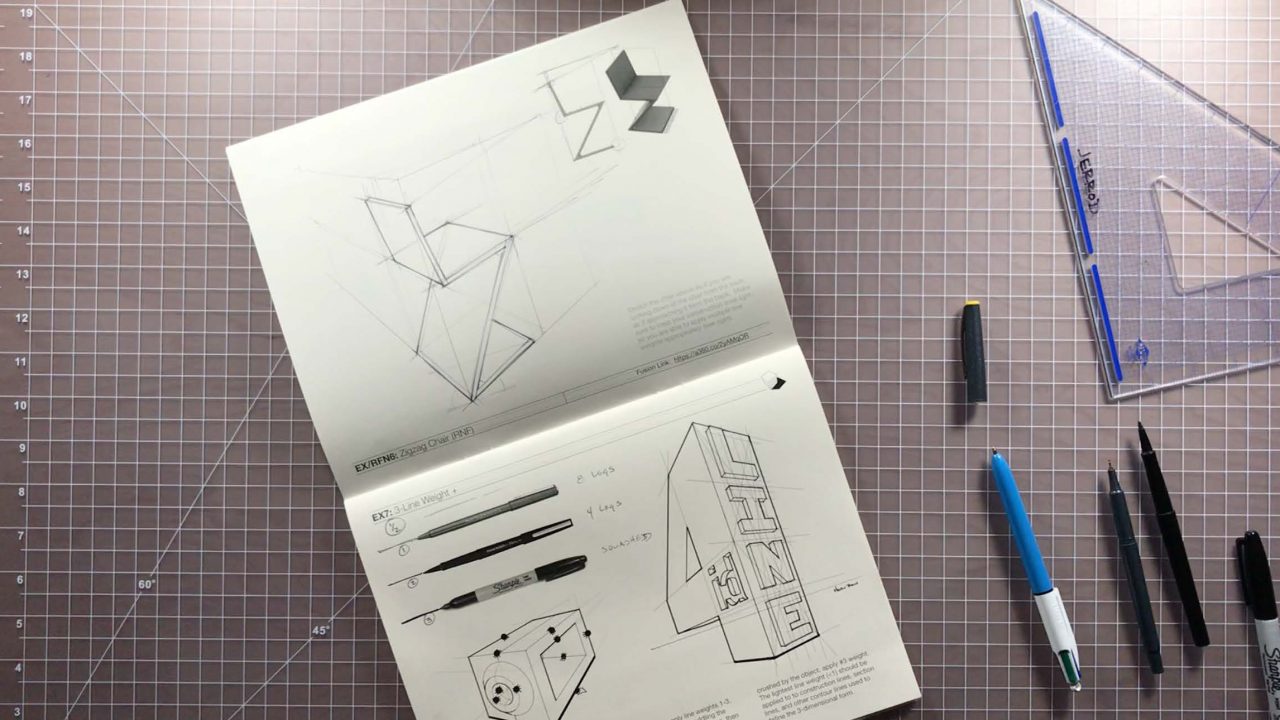2021 Seed Grant Awardees

Ernesto Bilbao
Importing Sand to the Andes: Bringing Hotel Architecture from Florida to Quito, Ecuador, 1957-1960
The primary objective of this project is to conduct archival and documental research during the Summer of 2022 in archives located in the United States and Ecuador about the design and construction of Quito, Ecuador’s first modern hotel, the Hotel Quito.
Mark Blumberg
Diaphanous Networks: Explorations in Mapping the Rural Southeast as Urban Interstice
This project will advance CADC’s scholarship along two trajectories. First, the project will complement the college’s focus on vernacular community typologies and cultures through a process of applying an urban analytical lens to a broad, distributed network of rural towns and cities stretching between two compact urban centers. Also, and in equal part, there will be a methodological exploration of analytical and generative mapping through utilization of moving imagery/video/film in addition to more normative static representational modes.
Mary English
Post Digital Animations in Architecture
Over the history of architectural drawings, their definition encompasses a wide variety of approaches. As architects and educators, it is essential to draw from this variety of approaches to develop drawings that communicate as we want them to. My research of technical drawings is shared with students in both building technology and studio classes demonstrating that their drawing explorations are rooted in a long history of creating drawings that illustrate technical and tactile information.
Matt Hall
Nyberg: Progression & Decay
The purpose of this grant is to support research for an upcoming monograph investigating Bernt Nyberg, an architect in search of a language with which to confront the uncertainty of post-war Europe and the rapidly diversifying philosophical and technological conditions of a post-war Sweden.
Rob Holmes
Silt Sand Slurry
“Silt Sand Slurry” explores why sediment matters, how is currently manipulated through practices like dredging, and proposes a new approach to designing with sediment. Landscape architecture is increasingly asked to work in landscapes shaped by the movement of sediment, where sea level rise, rapid environmental change, and spatial inequity intermingle. This book documents these conditions in a highly visual manner and, using the authors’ work on Public Sediment, an award-winning design proposal, shows how to design with sediment in a manner that is adaptive, equitable, and regenerative. My co-authors (Gena Wirth and Brett Milligan) and I are under contract with Applied Research + Design for publication in fall 2022.
Jeffrey Kim and Darren Olsen
AR Construction Inspection Tools: Analyzing and Comparing Accuracy in a Simulated Environment
In past research studies, the authors of this proposal have examined and tested the use of augmented reality as a technology that can assist the construction quality inspection process. Specifically, these inspections have focused on embedments that are constructed in-situ within concrete and masonry structures. Some of the limitations from those previous studies include the following: (1) A controlled experimentation space was used instead of a real-world space (2) Inspection items were fabricated to look like real-world elements (3) Embed placement accuracy was not measured. This proposal seeks to build upon the researcher’s past studies by eliminating the aforementioned limitations and thereby increasing the reliability of using AR for construction quality inspections.
Emily Knox and Frank Hu
Vegetation Data Analytics through Multispectral Imagery Capture
Multispectral cameras, which are able to capture non-visible wavelengths like infrared, have created exciting new opportunities for using drone technology to quickly collect and analyze data on complex layers of vegetation in landscapes. While the technology has been heavily explored by the agricultural industry, it is completely under-explored as a design tool to be leveraged by landscape architects and other designers. This project explores potentials of this emerging technology to conduct robust vegetation modeling and to capture otherwise imperceivable landscape dynamics by testing its limits in a variety of urban and rural landscapes local to Auburn University.
Deborah Ku
Drawing Society: Lessons from Lascaux to LeWitt
This project aims toward the collaborative installation of a participatory drawing that reflects both the active and embodied life of the School of Architecture, Planning, and Landscape Architecture at Auburn University. Building on the deep cultural history of social drawing—from cave paintings to modern procedure-based installations—the PI and several student assistants will co-create a set of simple drawing instructions to engage APLA students in a series of murals throughout Dudley Hall.
Justin Miller and David Hinson
Designed for Habitat II
This proposal seeks funding to support manuscript editing for Designed for Habitat II. The proposal to Routledge Press was approved and a contract is in hand. The PI and Co-PI are working toward an early summer submission deadline with publication set for late fall 2022.
David Smith, Junshan Liu, and Gorham Bird
Realizing Alabama’s Rosenwald Schools, Phase IV: Exhibition Design / Planning
Building on previously completed and ongoing phases of this research project, this grant proposal seeks support for the exhibition planning and design phase by enabling collaboration across all schools within the CADC.
Rusty Smith
Optimizing Integration and Adoption of Healthy Building Materials in the Design of Energy Efficient, Resilient Single-Family Building Envelope Assemblies: Task I, Literature Review
The goal of this research is to seed the development of the knowledge, expertise, and resources necessary for the design and execution of an implementation study focused on increasing the adoption of design and intervention strategies that significantly reduce and/or eliminate SVOC’s and asthma triggers often found in synthetic building envelope components.
Jerrod Windham, Rusty Lay, and Courtney Windham
Perspective Design Sketching Workbook – Princeton Architectural Press
We are working towards the publication of a perspective design workbook in collaboration with Moleskine and Princeton Architectural Press, tentative agreement in place. The digital production and workflow of exercises and drawings will be enhanced and more efficient with the requested equipment.
See more in:
Research,
Seed Grant Awardees