Urban Studio Students Design for Lake Life
This year the Urban Studio students were able to stretch their creative muscles a bit with a project to design lake houses.
“Lake Life” has taken over many of the lakes in Alabama, especially those lakes created over the past century. Both Alabama Power Company and Tennessee Valley Authority (TVA) have been instrumental in this transformation, with the construction of several dams to produce hydroelectric energy, resulting in the large lakes that have become the foundation for thriving recreational communities.
Lake living in Alabama has a rich history that is deeply intertwined with the development of these man-made lakes. These artificial lakes played a pivotal role in creating and shaping the recreational landscape of Alabama.
The story of lake living in Alabama often begins in the early 1900s with Alabama Power’s initiatives for hydroelectric power generation. Seeking to harness the state’s waterways for hydroelectric power, the company embarked on a series of ambitious engineering projects that would forever change Alabama’s natural and social landscape. Lakes such as Lake Martin, created in 1926 with the construction of Martin Dam on the Tallapoosa River, and Smith Lake, formed by the creation of the Lewis Smith Dam on the Black Warrior River in the 1960s, are prime examples. These lakes were instrumental in providing power as well as creating recreational and residential opportunities. Over the years, communities have continued to grow along their shores. Each lake has its own unique character that fosters the lake life culture—boating, fishing and water sports, along with a strong sense of community and connection to nature.
When you look at the lake communities, you can see how the architectural styles on Alabama’s lakes mirror the evolution of this lifestyle. Homes showcase a diversity of styles catering to both functionality and aesthetic appeal. Styles range from traditional rustic cabins reflecting Alabama’s rich history and connection to its natural surroundings to modern and contemporary homes emphasizing clean lines, open floor plans and large windows that maximize the scenic views.
Many homes incorporate materials to blend seamlessly with the natural environment, while expansive decks and docks are common features designed to enhance the enjoyment of lakefront living and provide spaces outside the homes for social and recreational activities. The diversity in architecture not only reflects the personal tastes and needs of the homeowners but also the evolving trends in residential design and an increasing focus on sustainability and integration with the natural environment.
The creation of man-made lakes and the communities that developed around them has significantly contributed to the cultural fabric of the state, making lake living an integral part of Alabama’s identity. The architectural diversity of lake homes in Alabama serves as a testament to the creativity and innovation of its residents, who continue to draw inspiration from the beauty and tranquility of their waterfront settings.
Designing a home for lake living offers students a unique opportunity to explore the intersection of architecture, environmental sustainability and lifestyle needs. This assignment encouraged them to consider how a home can maximize its picturesque surroundings while minimizing its environmental impact. Through projects like this, students learn to integrate architecture with the landscape, emphasize views and access to the water and select materials both durable and harmonious with the natural setting.
Lake properties inspire the exploration of natural lighting and ventilation, outdoor living spaces and the use of local materials. Additionally, designing for lake living involves understanding the specific challenges of building near water, including flood risk management and ensuring construction does not adversely affect the lake’s ecosystem. This holistic approach not only enhances the occupants’ connection to nature but also fosters a greater appreciation for sustainable design practices that can be applied in various contexts beyond lakefront properties.
Let’s look at this year’s designs.
Jeremy Daniel
Collaboration often brings diverse ideas and solutions to the forefront. Can you discuss a particular moment or aspect of your project that benefited significantly from collaboration?
There were many times throughout the project where collaboration served to help progress the project. During one review with the rest of my classmates, it was clear that my ideas were not all speaking with each other as well as they could have, and some parts of the project felt disconnected. This led me to take a couple of steps back in the project and reevaluate some of my goals and why I had made certain decisions. This step was very important because it led to some massive changes that served to make some of my decisions and the overall language of the project much more consistent.
Technology and innovative materials can greatly enhance a home’s design and sustainability. Did you employ any cutting-edge technologies or materials in your project? If so, how?
I implemented a roof system that utilized glulam beams to support it. The design was to have a wave effect where every other beam remained flat, but the beams between them were slanted up and alternating between up and down. This would result in the roof line facing the street remaining flat, while the roof line facing the lake would adopt the waving characteristic. Glulam was chosen over regular wood framed construction that would be more typical of a house because it allowed for more specificity to each specific situation due to its increased strength and workability.

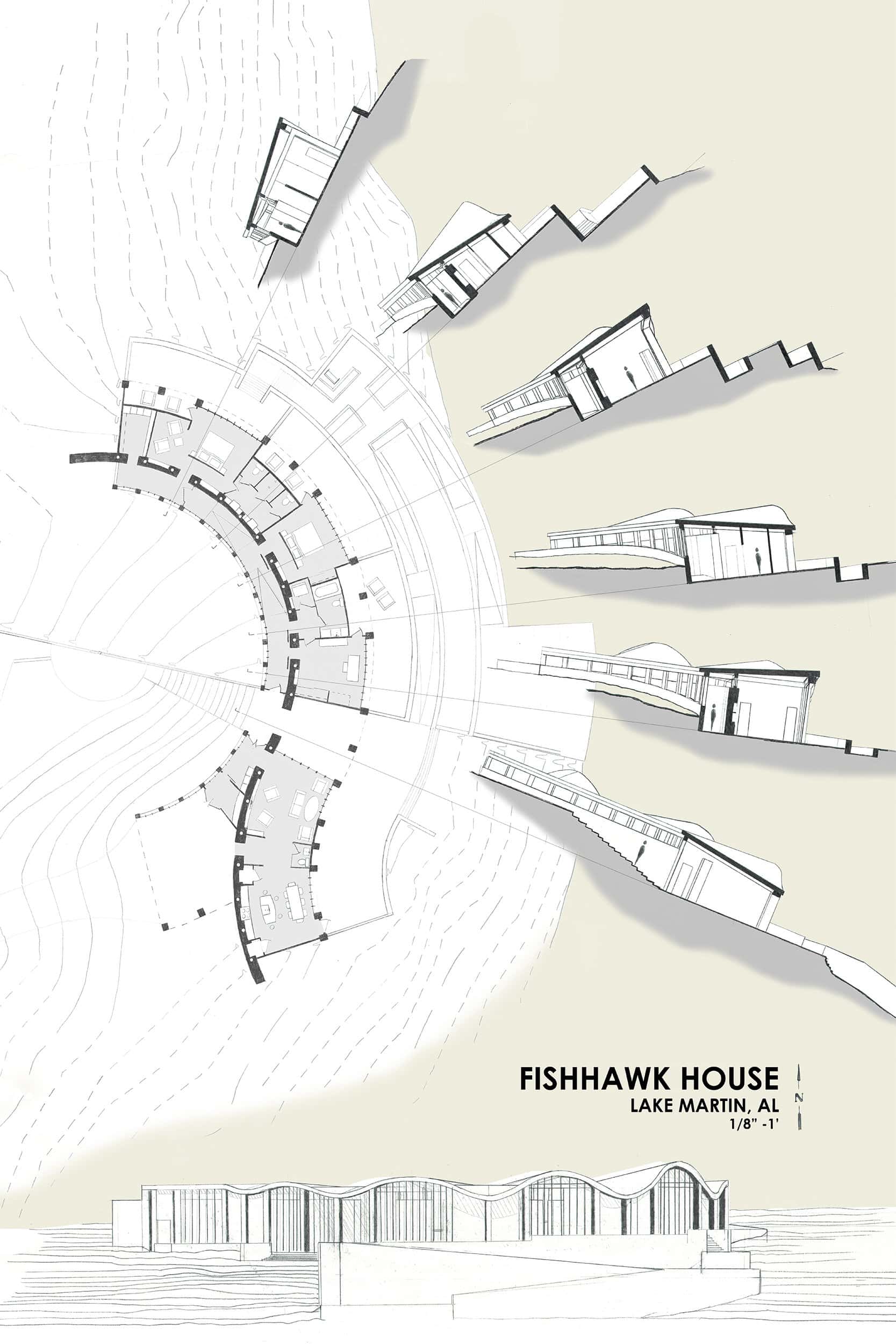
Camille Lewellyn
The concept of indoor-outdoor living is integral to lake houses. How did you design the transition spaces, such as patios or decks, to enhance this experience?
The use of material in this house, in particular, enhances indoor-outdoor living. The upper floor consists primarily of glass walls, which bring in the views and surrounding nature. It also has a terrace so the user can enjoy the outdoors. The lower floor has a different experience. The walls are made of locally sourced stone, which creates a heaviness that prompts the user to retreat inwards while still retaining a connection to the outdoors.
What personal lesson or insight have you gained from working on this project that you believe will influence your approach to future architectural designs?
I really embraced designing the space as minimalistic as I could, which I learned is much harder than the outcome looks. I know now that the simpler and cleaner looking a design is, the harder it was to achieve.

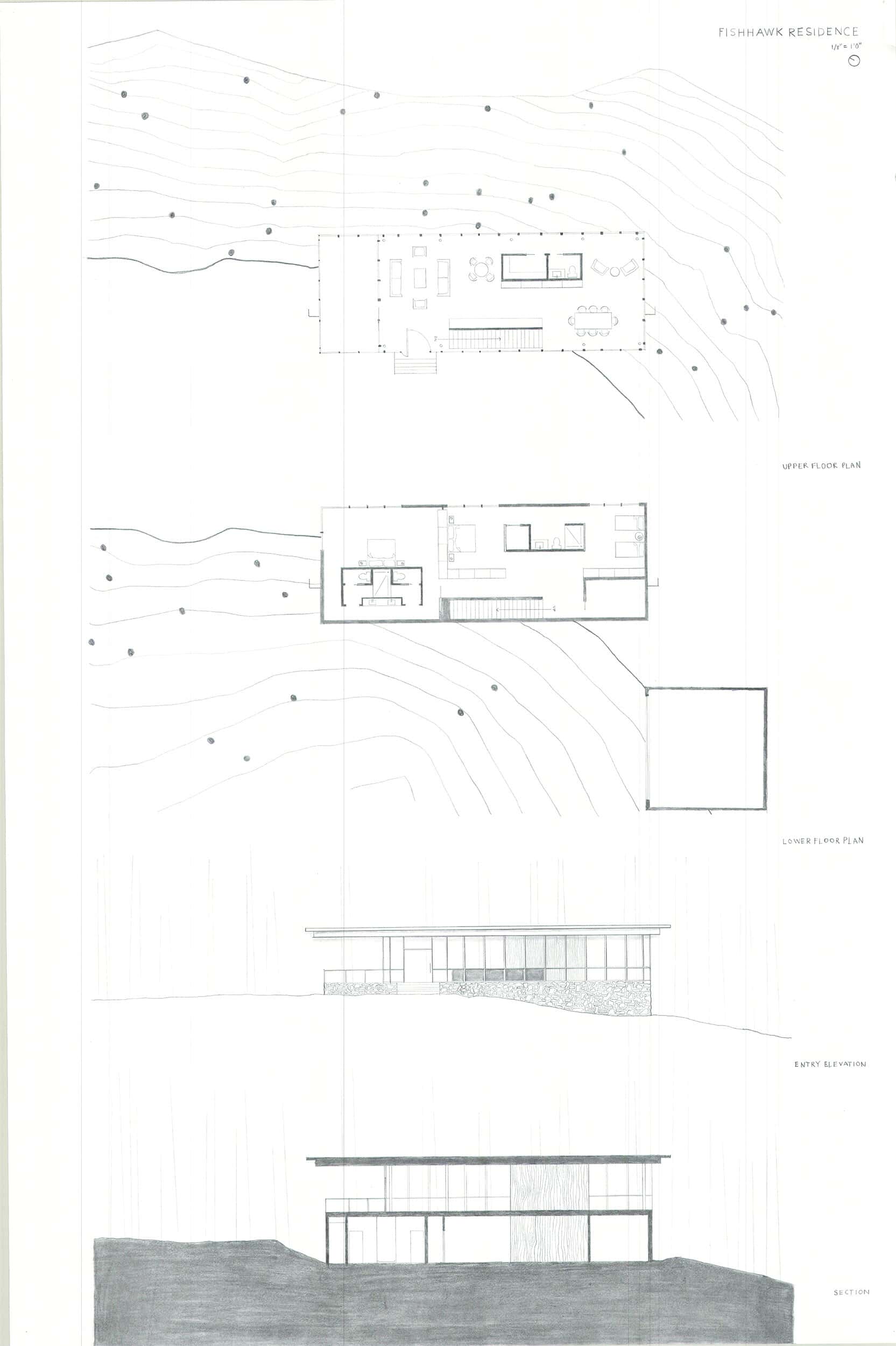
Jack McMullen

How did you balance the functional needs of a lake house with aesthetic considerations in your design? Can you give specific examples?
One of the biggest challenges that I faced during the design of the Lake House was that the client wanted to “age-in-place,” meaning the design does not have to be ADA accessible, but it should be easily convertible to ADA accessible. This made navigating the sloping site difficult. To avoid having switch back ramps in the house, and the landscape, the interior of the house is all on the same level, and a meandering path weaves through the landscape down to the boat dock.
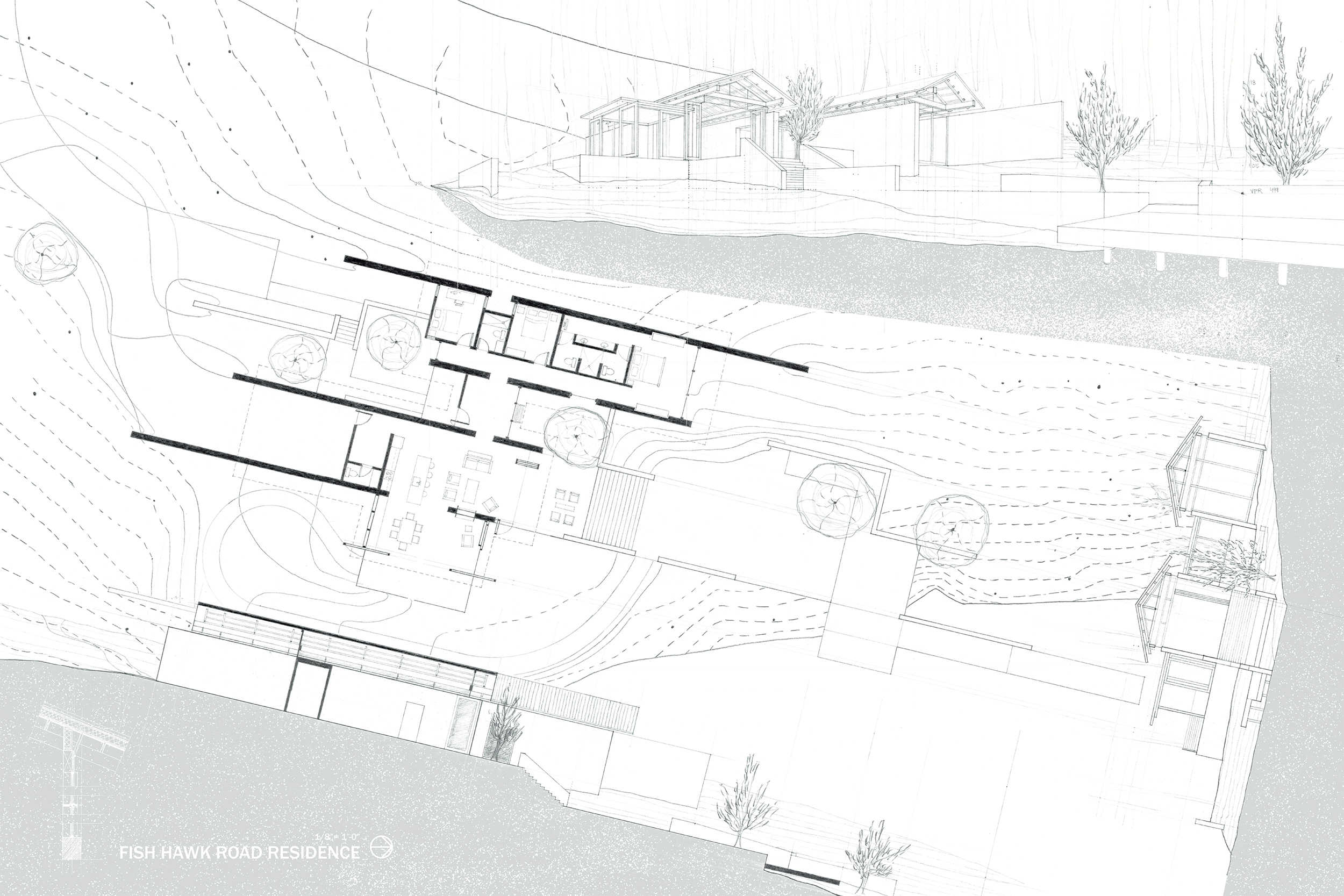
Reflecting on the process, what was the most challenging aspect of designing a home for lake living, and how did you overcome it?
One of the difficult things about designing a lake house is prioritizing which spaces get views to the lake, and creating a hierarchy of spaces that makes the moments where you do get a view even more special.
Jimmy Ramsay

Sustainability is a crucial aspect of modern architecture. What sustainable design practices did you incorporate into your lake house project, and why?
The concept of my design for the lake house was to create a garden in the woods rather than a conventional home. By thinking about the house as a garden, I naturally began to integrate many sustainable systems into the design. I thought of the rooms of the home as the planting beds of the garden, so each one had a green roof with different varieties of vegetation. I used rainwater management to create fountains that subdivide the outdoor spaces. Ultimately, the goal of the project was to add a man-made insertion into the landscape, which complemented it and encouraged a lifestyle of outdoor living.
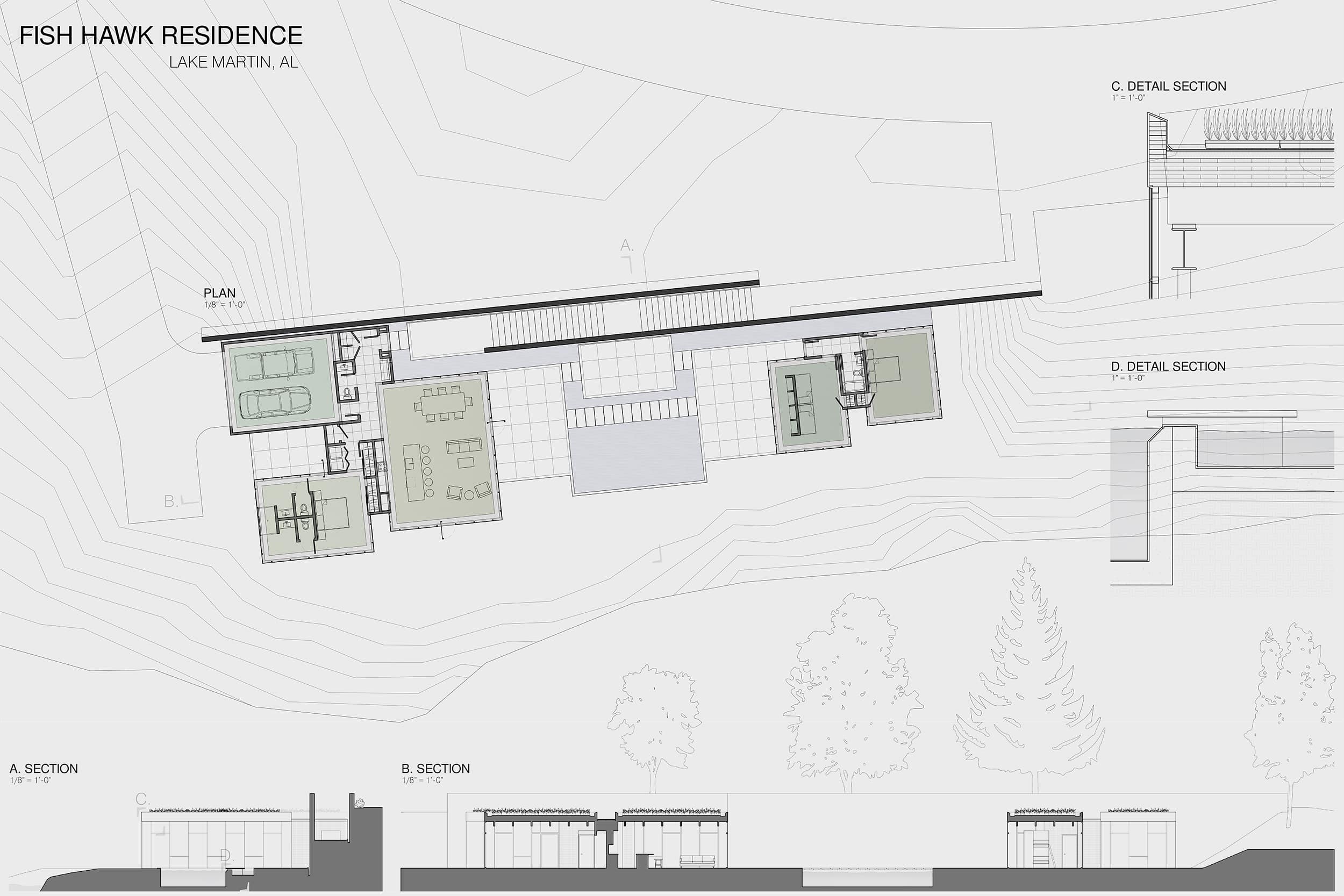
Adrian Steward
Can you describe the initial inspiration behind your lake house design and how the location influenced your architectural choices?
The inspiration behind my design came from two things. One, being that the objective of this project is to find a key concept and learn how to design solely off that concept. Understanding that with a strong concept you can use it to make design decisions with every aspect of the design. From details to proportion, from views to form and void, a design can be based off a single concept. So, with this objective in mind I had to find a concept that was broad enough to take on all the responsibility of design inspiration. The concept I produced was living in a cave. I arose to this because the program called for designated views, spaces that evoked different emotions, and a connection to nature. The idea of the cave has one of the most designated views one can imagine with the cave entrance. A cave has spaces where one can feel comforted by the compression of the heavy walls around you, or one can feel the freedom of standing at the cave opening and looking out into the world in front of you. The cave is formed from the earth and can never leave the relationship it has with the time and erosion it took to form its walls. The idea of a cave made sense to me with a lake house at this location. The land this house sits on has a very tight window out into the open water perfect for a cave opening, and the parcel of land was already in touch with nature with the thick forest encompassing the land and the slight slope of the land leading towards the water.
How did you approach the challenge of integrating the home into its natural surroundings while maximizing the views and access to the lake?
I approached the idea of integrating the home into its natural surroundings by giving the walls a great thickness to seem as though they were formed from erosion of the earth around them. I wanted them to seem as though they were already under the ground and only time could discover their form. The walls were put at an angle vertically to emphasize this idea of growth within the inside of the house. I designed the roof to angle into one point to focus the rainwater and reuse it as a water feature in the home. This water gave the occupants a knowledge of the weather outside, even in the deepest parts of the home. Natural lights were used to wash the walls and give away the circulation of the house and to further the idea that there is a tree canopy above you at all times on this site. The main living area of the home was given the “cave opening” out towards the main lake with a large glass wall.

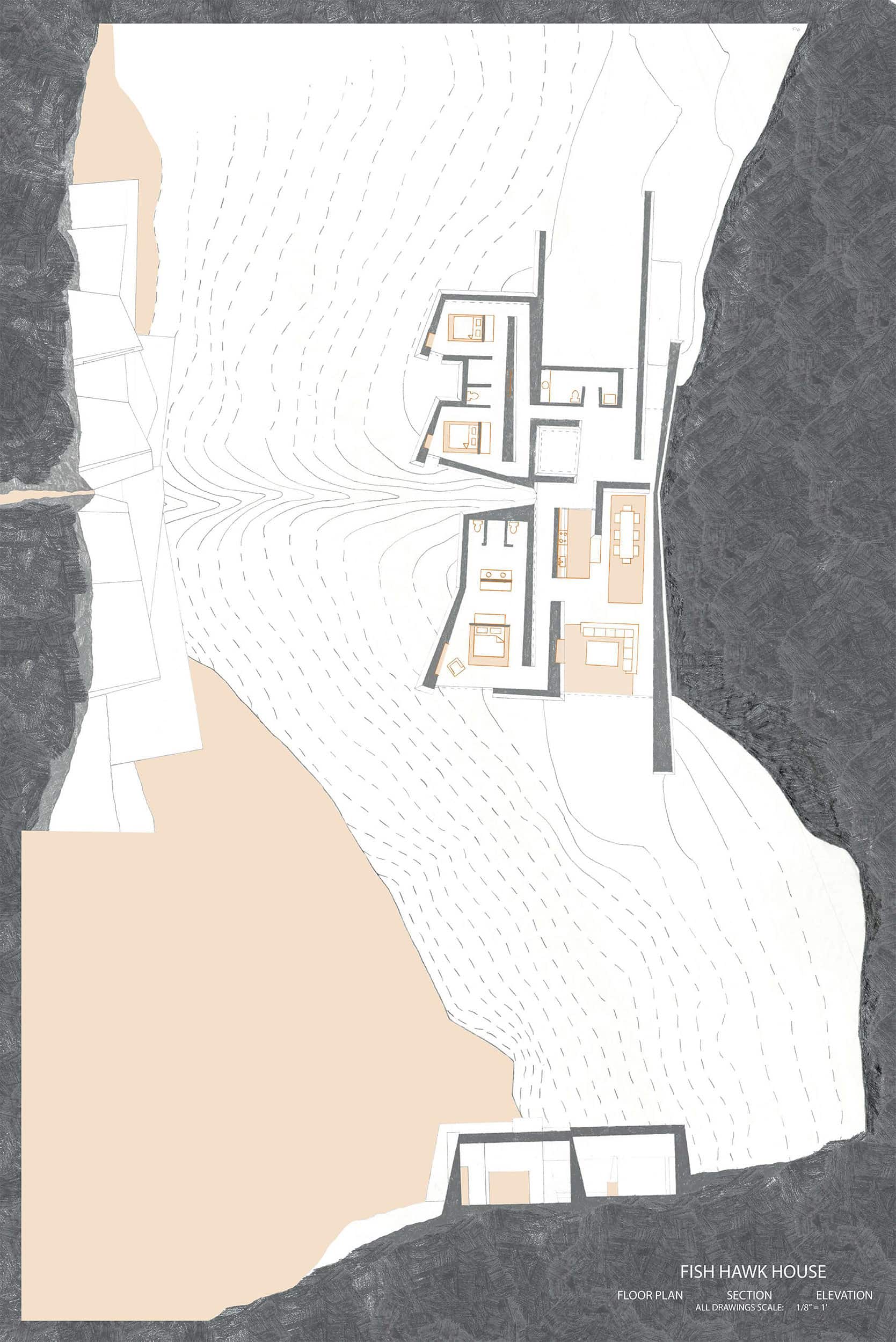
Want to learn more about the Urban Studio experience?
See more in:
Student Experience,
Urban Studio
Related people:
Alex Krumdieck,
Jennifer Cloe