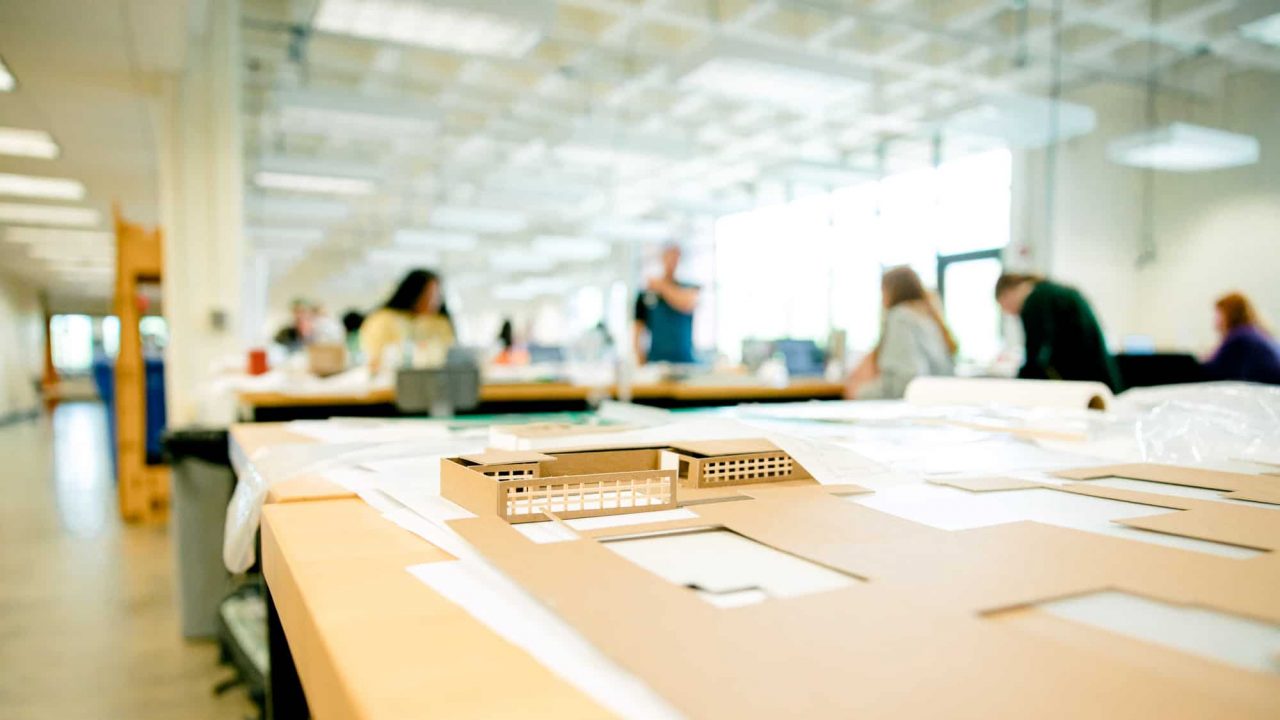Facilities

Dudley Hall and Commons
Dudley Hall houses studios, classrooms and faculty offices for the School of Architecture, Planning and Landscape Architecture (APLA) as well as CADC Student Services, Career Services, Recruitment and Information Technology.
Dudley Commons is home to the CADC Dean’s Office; the Library of Architecture, Design and Construction (LADC); an auditorium; gallery space; and the Drawing Board Café.
Dudley Shop
Located adjacent to Dudley Hall, the Dudley Shop provides space, equipment and trained personnel to assist APLA students with the fabrication of scale models, prototypes and more.
Gorrie Center
The McWhorter School of Building Science (BSCI) is located in the M. Miller Gorrie Center, which opened in 2006. Gorrie Center earned the State of Alabama’s first LEED (Leadership in Energy and Environmental Design) gold certification. Learn more about the Gorrie Center here.
Wallace Hall
Home to the School of Industrial and Graphic Design (SIGD), Wallace Hall features studio and classroom spaces, faculty offices and two fabrications shops for students. Both shops provide space, equipment and trained personnel to assist SIGD students with the fabrication of prototypes, scale models and more.
CADC Research Commons
Opened in Fall 2023, the CADC Research Commons is an off-campus facility in Auburn University’s Research and Innovation Center, which is located in the Auburn Research Park. The CADC Research Commons features 8,000 square feet of design studios and other teaching and collaboration spaces to support research-center coursework and is also home to both CADC Research and CADC Communications. Learn more about the CADC Research Commons here.
CADC Research Shop
Located adjacent to the CADC Research Commons, the 4,000 square foot CADC Research Shop which will support the college’s expanding research activities in areas like mass timber construction and coastal landscape infrastructure.
The Biggin-Woltosz House
The historic home of APLA’s first Dean, Frederick Child Biggin, the Biggin-Woltosz House was gifted to the School of Architecture, Planning and Landscape Architecture by Auburn engineering alumnus Walt Woltosz ’69 and his wife, Ginger. The Biggin-Woltosz House provides office space for CADC Advancement as well as general meeting, exhibition and entertaining spaces. The Dutch Colonial Revival home is on the historic register.
Rural Studio
Rural Studio is an off-campus design-build program rooted in Hale County, Alabama, and based in the School of Architecture, Planning and Landscape Architecture. Learn more about the Rural Studio here.
Urban Studio
Urban Studio is a teaching and outreach program of the School of Architecture, Planning and Landscape Architecture based in Birmingham, Alabama. Learn more about the Urban Studio here.
Robins & Morton Construction Field Laboratory
Made possible through a generous gift from construction management firm Robins & Morton, the Robins & Morton Construction Field Lab features a high-bay building with four bays, two of which are fully enclosed and protected from the elements. With 30-foot ceilings, this space gives students the opportunity to build prototypes of taller structures that may need to utilize scaffolding. The onsite classroom holds 30 to 40 students and was modeled after a professional construction management setting.